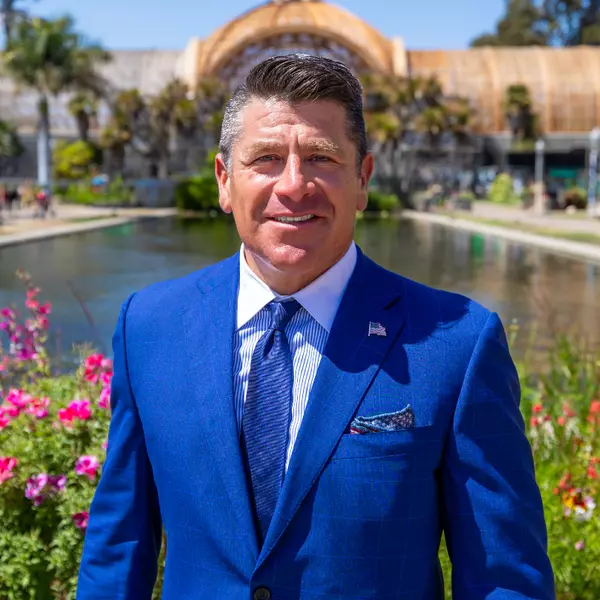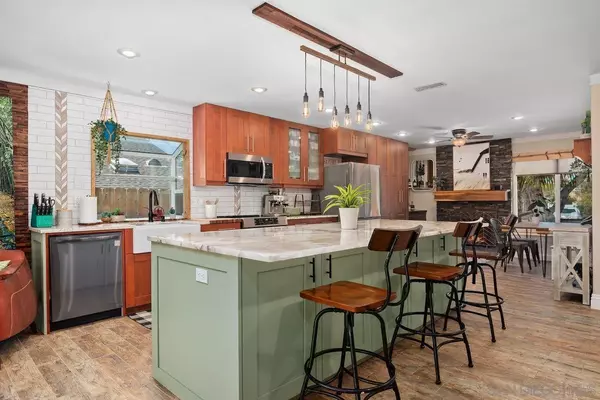$1,780,000
$1,799,000
1.1%For more information regarding the value of a property, please contact us for a free consultation.
4 Beds
2 Baths
1,550 SqFt
SOLD DATE : 10/23/2025
Key Details
Sold Price $1,780,000
Property Type Single Family Home
Sub Type Detached
Listing Status Sold
Purchase Type For Sale
Square Footage 1,550 sqft
Price per Sqft $1,148
Subdivision Cardiff (Card)
MLS Listing ID 250036528
Sold Date 10/23/25
Style Craftsman/Bungalow
Bedrooms 4
Full Baths 2
Year Built 1978
Lot Size 6,132 Sqft
Lot Dimensions 100 x 62
Property Sub-Type Detached
Property Description
This immaculate single-level Cardiff home blends artisan craftsmanship with thoughtful upgrades and stylish design. Featuring an open great room concept, the layout flows seamlessly from the office nook and dining area, through the iconic kitchen to the family room, and into the yard beyond. At the heart of the home, the kitchen impresses with its dramatic 9-foot Alpinus Super Crystal granite island, beverage fridge, and solid wood cabinetry. It features an induction range and air fryer oven, a new refrigerator with a convertible third compartment, and elegant finishes throughout, including striking backsplash and black hardware. A textured wood accent wall adds warmth and character to the inviting family room, and a doggie door adds convenience and easy outdoor access for your furry family members. Step outside to your fully fenced yard with lush turf, a covered patio, and park-like views to the east. Designed for entertaining and year-round indoor-outdoor enjoyment, the backyard features a hot tub, a crystal fire pit with a dedicated gas line, a party cabana, and beautiful redwood fencing for enclosure, privacy, and aesthetic appeal. The serene primary suite features sliding doors that open to the backyard, dual mirrored closets, and a gorgeously remodeled bathroom with a walk-in shower, bifold barn doors, and stunning ceramic tile wall paneling. A truly extraordinary home! (see supplement for more!)
Location
State CA
County San Diego
Area Coastal North
Interior
Heating Forced Air Unit
Cooling Central Forced Air
Flooring Ceramic Tile, Partially Carpeted
Fireplaces Number 1
Fireplaces Type FP in Family Room
Fireplace No
Appliance Dishwasher, Disposal, Dryer, Garage Door Opener, Microwave, Refrigerator, Shed(s), Washer, Built In Range, Convection Oven
Laundry Gas & Electric Dryer HU
Exterior
Parking Features Attached
Garage Spaces 2.0
Fence Full
View Y/N No
Water Access Desc Meter on Property
Roof Type Composition,Shingle
Total Parking Spaces 5
Building
Story 1
Sewer Sewer Connected
Water Meter on Property
Level or Stories 1
Others
Tax ID 260-730-72-00
Read Less Info
Want to know what your home might be worth? Contact us for a FREE valuation!

Our team is ready to help you sell your home for the highest possible price ASAP

Bought with Sussy Brown Redfin Corporation

"My job is to find and attract mastery-based agents to the office, protect the culture, and make sure everyone is happy! "






