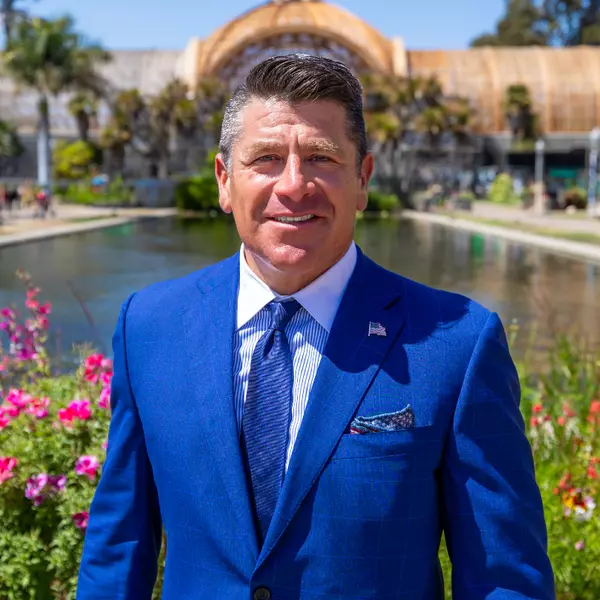$5,520
$552,000
99.0%For more information regarding the value of a property, please contact us for a free consultation.
5 Beds
4.5 Baths
2,542 SqFt
SOLD DATE : 07/30/2025
Key Details
Sold Price $5,520
Property Type Single Family Home
Sub Type Detached
Listing Status Sold
Purchase Type For Sale
Square Footage 2,542 sqft
Price per Sqft $2
MLS Listing ID SR25121546
Sold Date 07/30/25
Bedrooms 5
Full Baths 3
Half Baths 1
Year Built 2006
Property Sub-Type Detached
Property Description
This fully renovated, move-in ready home offers an incredible blend of modern upgrades and thoughtful design. Step inside to discover brand new interior paint that brings a fresh, clean feel throughout, perfectly accented by new exterior trim paint that enhances curb appeal. The kitchen is a true showpiece with stunning new quartz countertops, a spacious island with bar seating, a sunny breakfast area, brand new stainless steel appliances, a sleek stainless steel sink, and a modern faucetperfect for both entertaining and everyday living. The entire downstairs showcases beautiful custom tile flooring, complemented by new plank flooring in the downstairs bedroom and living room, while plush new carpet has been added upstairs and in all bedrooms for a soft and cozy touch. Both upstairs bathrooms now feature stylish new plank flooring, and you'll also find updated plumbing and lighting fixtures throughout the home. This well-designed floor plan includes a desirable downstairs bedroom with an ensuite bathroom, an additional half bath downstairs, and a luxurious upstairs master suite with a separate tub and shower, dual sink vanity, and two walk-in closets. With two spacious living areas, a formal dining room, and a downstairs laundry room, there's plenty of space for everyone. The property also features a fully paid-off solar system, offering significant energy savings and peace of mind. Step outside to enjoy lush green grass in both the front and backyards, enhanced by custom landscaping and mature trees. The backyard is ideal for gatherings with a large covered patio and exten
Location
State CA
County Los Angeles
Zoning LRR1
Direction 32nd Street East & Avenue J14
Interior
Heating Forced Air Unit
Cooling Central Forced Air
Flooring Linoleum/Vinyl, Tile
Fireplaces Type FP in Family Room
Fireplace No
Appliance Dishwasher, Gas Range
Exterior
Garage Spaces 2.0
View Y/N Yes
Water Access Desc Public
Roof Type Tile/Clay
Building
Story 2
Sewer Public Sewer
Water Public
Level or Stories 2
Others
Tax ID 3150071026
Special Listing Condition Standard
Read Less Info
Want to know what your home might be worth? Contact us for a FREE valuation!

Our team is ready to help you sell your home for the highest possible price ASAP

Bought with Brandon Ilic Keller Williams Realty Antelope Valley
"My job is to find and attract mastery-based agents to the office, protect the culture, and make sure everyone is happy! "






