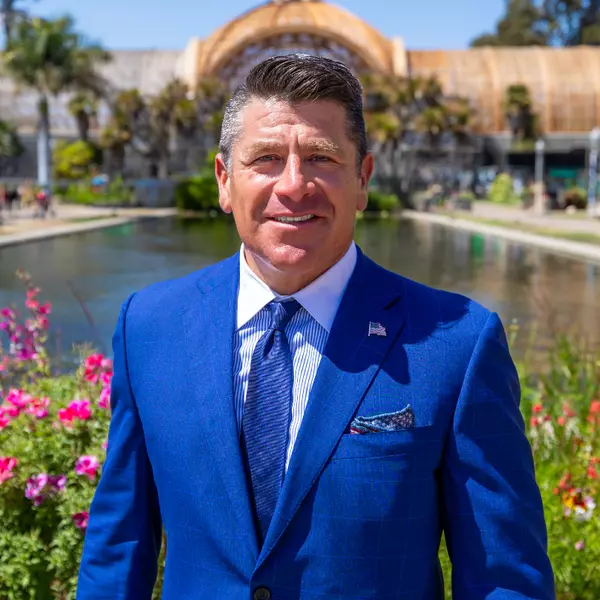$1,490,000
$1,479,000
0.7%For more information regarding the value of a property, please contact us for a free consultation.
4 Beds
3 Baths
2,314 SqFt
SOLD DATE : 07/28/2025
Key Details
Sold Price $1,490,000
Property Type Single Family Home
Sub Type Detached
Listing Status Sold
Purchase Type For Sale
Square Footage 2,314 sqft
Price per Sqft $643
Subdivision Westmont (Wmon)
MLS Listing ID OC25146133
Sold Date 07/28/25
Style Traditional
Bedrooms 4
Full Baths 3
Year Built 1964
Property Sub-Type Detached
Property Description
Absolutely Stunning, Highly Upgraded and Expanded Westmont 4 Bedroom (2 Up & 2 Down, Including Downstairs Primary Suite with Huge Walk-In Closet), 3 Upgraded Granite Bathrooms, 2,314 Square Foot Home with an Impressive Entertainer's Family Room Addition Showcasing a Wet Bar with Seating and a Fireplace with Raised Hearth, Located on a Quiet Interior Street Near Little Saigon and Mile Square Park. It Boasts a Completely Remodeled Chef's Dream Kitchen with Beautiful Granite Countertops and Fine-Finish Rich Cherry Soft-Closing Cabinetry that is Open to a Spacious Casual Dining Area. This Exquisite Home Boasts Beautiful Curb Appeal with Stone Siding, Spanish Tile Roof, Raised Planters and Manicured Lawn and Landscaping. Step Inside and Take In the Many Luxurious Features this Home has to Offer, Including Porcelain Marble-Type Tile Flooring, Wood Laminate Flooring, Extensive Crown Molding, Recessed Lighting, Central A/C, Ceiling Fans, French-Style Dual Pane Windows, Custom Casements, Raised Panel Interior Doors, and Mirrored Closet Doors. The Elegant Formal Living Room has a Marble Fireplace and there is a Separate Formal Dining Room with Custom Built-In China Hutch. Upstairs is a Separate Living Room, 2 Bedrooms, and a Full Bathroom. All 3 Bathrooms have Granite Vanities, Upgraded Designer Fixtures, and Tub/Shower Combos with Clear Glass Enclosures. The Backyard is one to Enjoy with its Covered Patio, Concrete and Paver Deck, Blockwall Fencing, an Entire Orchard of Longan, Guava, Dragon fruit, Fresh sugar apples etc, and Large Shed to Store all Your Gardening Equipment. This De
Location
State CA
County Orange
Direction N/ Edinger Ave, W/ Ward
Interior
Interior Features Bar, Granite Counters, Pantry, Recessed Lighting, Wet Bar
Heating Forced Air Unit
Cooling Central Forced Air
Flooring Laminate, Tile
Fireplaces Type FP in Family Room, FP in Living Room
Fireplace No
Appliance Disposal, Electric Oven, Electric Range
Exterior
Parking Features Direct Garage Access, Garage, Garage - Single Door
Garage Spaces 2.0
Fence Good Condition
Utilities Available Cable Available, Electricity Connected, Natural Gas Connected, Sewer Connected, Water Connected
View Y/N Yes
Water Access Desc Public
Roof Type Spanish Tile
Porch Covered
Building
Story 2
Sewer Public Sewer
Water Public
Level or Stories 2
Others
Tax ID 10862115
Special Listing Condition Standard
Read Less Info
Want to know what your home might be worth? Contact us for a FREE valuation!

Our team is ready to help you sell your home for the highest possible price ASAP

Bought with Trista Le Citihome
"My job is to find and attract mastery-based agents to the office, protect the culture, and make sure everyone is happy! "






