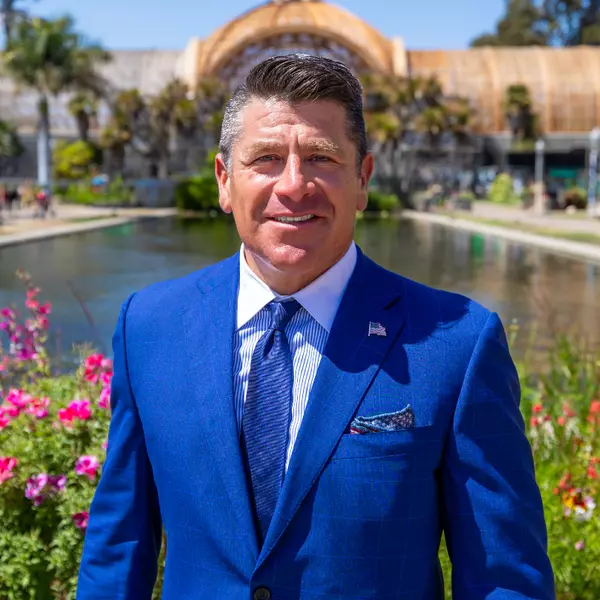$1,600,000
$1,748,000
8.5%For more information regarding the value of a property, please contact us for a free consultation.
4 Beds
4.5 Baths
2,798 SqFt
SOLD DATE : 05/29/2025
Key Details
Sold Price $1,600,000
Property Type Single Family Home
Sub Type Detached
Listing Status Sold
Purchase Type For Sale
Square Footage 2,798 sqft
Price per Sqft $571
MLS Listing ID OC25032809
Sold Date 05/29/25
Bedrooms 4
Full Baths 3
Half Baths 1
Year Built 1964
Property Sub-Type Detached
Property Description
PRICE IMPROVEMENT! Welcome to this beautifully renovated single-family home, nestled in the scenic Chevy Chase Canyon of Glendale, offering breathtaking panoramic views. This home is designed with a seamless indoor-outdoor flow, featuring an outdoor deck on each main level, perfect for enjoying the stunning surroundings. The open floor plan allows for relaxing living, and the bright interior boasts brand new luxury flooring, LED recessed lighting, and double-pane windows and sliders, ensuring both comfort and efficiency. No detail has been overlooked, as fine craftsmanship is evident throughout, including a new HVAC system, updated ducting, and a completely revamped electrical system. The gourmet kitchen is a true highlight, showcasing high-end stainless-steel appliances, soft-closing cabinetry, quartz countertops with waterfall edges, and an artistically laid backsplash. Whether you're hosting or preparing meals for yourself, this kitchen is sure to impress. Downstairs, you'll find four bedrooms and three bathrooms, including dual master suites. The expansive primary suite features a large walk-in closet and direct access to the outdoor deck. The primary bathroom is a sanctuary, offering an oversized shower room with a natural stone shower wall, double-sink vanities, and elegant bronze hardware. Step outside to the terraced backyard, an ideal space to create your own lush garden retreat. The attached two-car garage is not only spacious but also features epoxy flooring and modern glass doors that flood the space with natural light. Conveniently located with easy access to f
Location
State CA
County Los Angeles
Zoning GLR1R*
Direction From Harvey, right on Chevy Chase, left on Cascadia, slight right onto Saint Andrews.
Interior
Interior Features Balcony, Recessed Lighting
Heating Forced Air Unit
Cooling Central Forced Air, Electric
Flooring Linoleum/Vinyl, Tile
Fireplace No
Appliance Dishwasher, Microwave, Convection Oven, Gas Range
Exterior
Parking Features Assigned
Garage Spaces 2.0
Fence Average Condition
Utilities Available Electricity Connected, Natural Gas Connected, Sewer Connected, Water Connected
View Y/N Yes
Water Access Desc Public
View Panoramic, Valley/Canyon, Neighborhood
Roof Type Asphalt
Accessibility Doors - Swing In
Porch Deck
Building
Story 2
Sewer Public Sewer
Water Public
Level or Stories 2
Others
Tax ID 5663012013
Special Listing Condition Standard
Read Less Info
Want to know what your home might be worth? Contact us for a FREE valuation!

Our team is ready to help you sell your home for the highest possible price ASAP

Bought with NON LISTED OFFICE
"My job is to find and attract mastery-based agents to the office, protect the culture, and make sure everyone is happy! "

