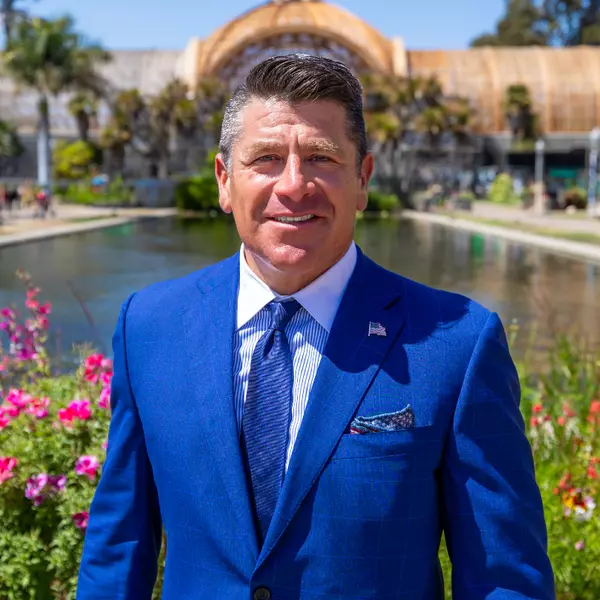$1,375,000
$1,398,000
1.6%For more information regarding the value of a property, please contact us for a free consultation.
4 Beds
3 Baths
2,728 SqFt
SOLD DATE : 05/28/2025
Key Details
Sold Price $1,375,000
Property Type Single Family Home
Sub Type Detached
Listing Status Sold
Purchase Type For Sale
Square Footage 2,728 sqft
Price per Sqft $504
MLS Listing ID OC25081998
Sold Date 05/28/25
Style Detached
Bedrooms 4
Full Baths 3
Construction Status Turnkey,Updated/Remodeled
HOA Y/N No
Year Built 1975
Lot Size 6,050 Sqft
Acres 0.1389
Property Sub-Type Detached
Property Description
Beautifully upgraded and thoughtfully expanded, this custom four-bedroom POOL home offers the perfect blend of indoor comfort and outdoor living in one of the area's most desirable neighborhoods. The spacious layout features a formal living and dining room, an updated kitchen with granite counters and stainless appliances, and an extended casual dining and family room areaperfect for everyday living and entertaining. Downstairs includes a versatile bedroom or office and a bath with step-in shower. Upstairs, the oversized primary suite includes a remodeled en-suite bath and a large walk-in closet. Two additional bedrooms offer generous space and lightone with direct access to a large private deck overlooking the pool and backyard with a spiral staircase. Fresh interior paint, new carpet, laminate flooring, crown molding, shutters, and recessed lighting add to the homes appeal. The backyard is ready for year-round enjoyment with a heated pool and spa and multiple areas to relax or host. With a two-car garage, ample driveway parking, and a prime location close to top-rated schools, South Coast Plaza, and major freewaysthis home checks all the boxes. Don't miss it!
Beautifully upgraded and thoughtfully expanded, this custom four-bedroom POOL home offers the perfect blend of indoor comfort and outdoor living in one of the area's most desirable neighborhoods. The spacious layout features a formal living and dining room, an updated kitchen with granite counters and stainless appliances, and an extended casual dining and family room areaperfect for everyday living and entertaining. Downstairs includes a versatile bedroom or office and a bath with step-in shower. Upstairs, the oversized primary suite includes a remodeled en-suite bath and a large walk-in closet. Two additional bedrooms offer generous space and lightone with direct access to a large private deck overlooking the pool and backyard with a spiral staircase. Fresh interior paint, new carpet, laminate flooring, crown molding, shutters, and recessed lighting add to the homes appeal. The backyard is ready for year-round enjoyment with a heated pool and spa and multiple areas to relax or host. With a two-car garage, ample driveway parking, and a prime location close to top-rated schools, South Coast Plaza, and major freewaysthis home checks all the boxes. Don't miss it!
Location
State CA
County Orange
Area Oc - Santa Ana (92704)
Interior
Interior Features Chair Railings, Granite Counters, Recessed Lighting, Stone Counters, Wainscoting, Unfurnished
Heating Natural Gas
Cooling Central Forced Air, Electric
Flooring Carpet, Laminate, Stone, Tile
Fireplaces Type FP in Living Room, Gas
Equipment Dishwasher, Disposal, Microwave, Refrigerator, Gas Oven, Gas Stove, Vented Exhaust Fan, Water Line to Refr
Appliance Dishwasher, Disposal, Microwave, Refrigerator, Gas Oven, Gas Stove, Vented Exhaust Fan, Water Line to Refr
Laundry Garage
Exterior
Exterior Feature Stucco, Frame
Parking Features Direct Garage Access, Garage, Garage - Single Door, Garage Door Opener
Garage Spaces 2.0
Pool Below Ground, Private, Heated
Utilities Available Cable Available, Cable Connected, Electricity Available, Electricity Connected, Natural Gas Available, Natural Gas Connected, Phone Available, Phone Connected, Sewer Available, Water Available, Sewer Connected, Water Connected
Roof Type Tile/Clay
Total Parking Spaces 4
Building
Lot Description Curbs, Sidewalks, Landscaped
Story 2
Lot Size Range 4000-7499 SF
Sewer Public Sewer, Sewer Paid
Water Public
Architectural Style Traditional
Level or Stories 2 Story
Construction Status Turnkey,Updated/Remodeled
Others
Acceptable Financing Cash, Cash To New Loan
Listing Terms Cash, Cash To New Loan
Special Listing Condition Standard
Read Less Info
Want to know what your home might be worth? Contact us for a FREE valuation!

Our team is ready to help you sell your home for the highest possible price ASAP

Bought with Justin Tarkeshian • Kase Real Estate
"My job is to find and attract mastery-based agents to the office, protect the culture, and make sure everyone is happy! "






