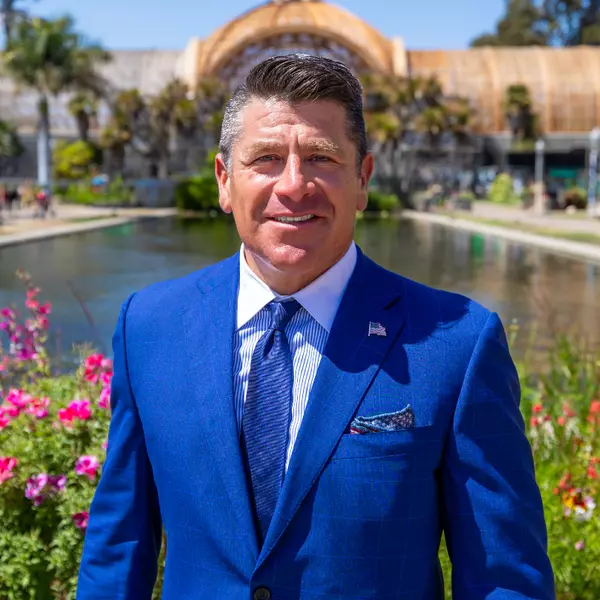$2,410,000
$2,499,000
3.6%For more information regarding the value of a property, please contact us for a free consultation.
4 Beds
3 Baths
3,383 SqFt
SOLD DATE : 05/20/2025
Key Details
Sold Price $2,410,000
Property Type Single Family Home
Sub Type Detached
Listing Status Sold
Purchase Type For Sale
Square Footage 3,383 sqft
Price per Sqft $712
Subdivision Bridlewood (Brid)
MLS Listing ID NDP2503258
Sold Date 05/20/25
Bedrooms 4
Full Baths 3
Year Built 1988
Property Sub-Type Detached
Property Description
Back on the Market - No fault of the home. Exceptional Luxury Living: A Fully Renovated Smart Home on a Sprawling .78-Acre Estate - No HOA | No Mello Roos | Top-Rated School District - Welcome to your dream homean exquisite blend of modern innovation, elegant design, and resort-style amenities. This fully renovated 4-bedroom, 3-bathroom estate offers 3,383 square feet of sophisticated living space, featuring a versatile downstairs bedroom and a spacious bonus room ideal for an office, game room, theater, wellness studio, or guest suite. Step into an entertainers paradise with an expansive backyard designed for recreation and relaxation. The impressive outdoor amenities include a private full-size tennis/pickleball court, basketball court, a sparkling pool, and a dedicated rubber mulch playground. A covered pergola with ample seating creates the perfect setting for al fresco dining and a front-row seat for July 4th fireworks. The meticulously landscaped .78-acre lot boasts rear yard artificial turf, hardscape seating areas, scenic walking paths, and abundant fruit trees. Inside, cutting-edge smart home automation enhances convenience and security. Enjoy whole-house control with integrated systems for security, cameras, dual-zone climate, garage and entry doors, irrigation, appliances, window coverings, Lutron lighting, and even the kitchen faucet. No detail has been overlooked in the comprehensive renovation. Stunning newer windows and sliding glass doors invite natural light throughout, while recessed lighting accentuates the fresh luxury vinyl plank flooring on the ground
Location
State CA
County San Diego
Community Horse Trails
Zoning R-1
Direction Espola Rd to Trailwind Rd. Trailwind Rd to right on Cumberland Dr. Home at end of street.
Interior
Cooling Central Forced Air
Fireplaces Type FP in Family Room, FP in Living Room, Gas
Fireplace No
Exterior
Garage Spaces 3.0
Pool Below Ground
View Y/N Yes
View Panoramic
Building
Story 2
Sewer Public Sewer
Level or Stories 2
Schools
School District Poway Unified School District
Others
Tax ID 2784380300
Special Listing Condition Standard
Read Less Info
Want to know what your home might be worth? Contact us for a FREE valuation!

Our team is ready to help you sell your home for the highest possible price ASAP

Bought with Vani S Bobba Vani Bobba, Broker
"My job is to find and attract mastery-based agents to the office, protect the culture, and make sure everyone is happy! "

