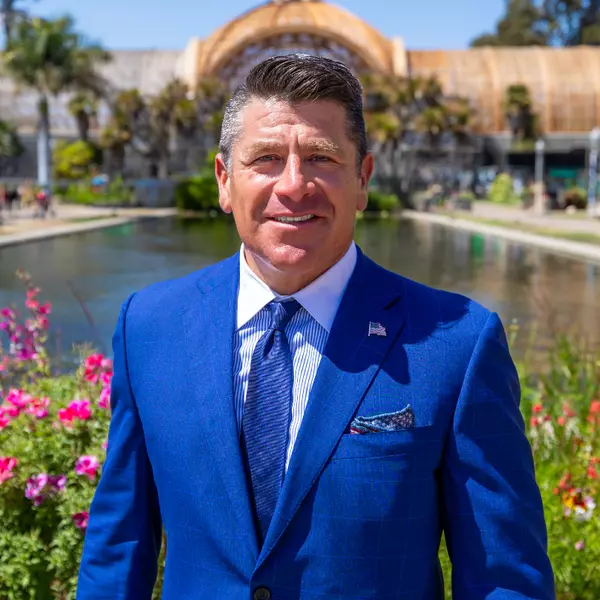$2,600,000
$2,595,000
0.2%For more information regarding the value of a property, please contact us for a free consultation.
4 Beds
4.5 Baths
3,247 SqFt
SOLD DATE : 04/18/2025
Key Details
Sold Price $2,600,000
Property Type Multi-Family
Sub Type Detached
Listing Status Sold
Purchase Type For Sale
Square Footage 3,247 sqft
Price per Sqft $800
MLS Listing ID P1-21283
Sold Date 04/18/25
Style See Remarks
Bedrooms 4
Full Baths 3
Half Baths 1
Year Built 1961
Property Sub-Type Detached
Property Description
In 1961, celebrated mid-century architects Buff & Hensman completed this peaceful residence, a spacious sanctuary integrated into the lush native landscape of the Bellehurst Hillslopes. The reimagined 3-bedroom, 2.5-bath main house elegantly perches above a permitted 1-bedroom, 1-bathroom ADU, offering two tranquil, separate units for creative possibilities.The primary level of the main residence embraces an indoor/outdoor lifestyle, with a large South-facing deck that bathes the interior in natural light. Enjoy your morning coffee on the Eastern deck while watching the sunrise surrounded by birdsong, then gather for dinner on the Western deck as the sun filters through the treetops.The open living area invites for joy and creativity, providing room for kids to play and social gatherings. A mid-century sandstone fireplace graces the family room, creating a cozy atmosphere for the colder months. Space for entertaining and relaxation in equal measure. A brand new kitchen in European oak, a half bath, and a fully renovated laundry room complete this level, along with a two-car garage.The original oak and fir staircase leads up to three bedrooms and two bathrooms, including a generous South-facing primary suite with a fireplace, soaking tub, walk-in closet, and glimpses of downtown LA.The permitted ADU below, accessible from its own private entrance, features an open living area surrounded by treetop views and birdsong, with two private decks, and a brand new European oak kitchen and laundry area. This tranquil retreat offers the opportunity for multigenerational living, a gues
Location
State CA
County Los Angeles
Direction Mountain St and Cedar Court Rd.
Interior
Interior Features Balcony, Bar, Beamed Ceilings, Living Room Balcony, Living Room Deck Attached, Recessed Lighting, Wet Bar
Heating Forced Air Unit
Cooling Central Forced Air
Flooring Wood
Fireplaces Type FP in Living Room
Fireplace No
Appliance Dishwasher, Microwave, Refrigerator, Gas Oven
Exterior
Parking Features Garage
Garage Spaces 2.0
View Y/N Yes
Water Access Desc Public
View City Lights
Porch Wood
Building
Story 3
Sewer Public Sewer
Water Public
Level or Stories 3
Others
Tax ID 5649018032
Read Less Info
Want to know what your home might be worth? Contact us for a FREE valuation!

Our team is ready to help you sell your home for the highest possible price ASAP

Bought with NON LISTED OFFICE
"My job is to find and attract mastery-based agents to the office, protect the culture, and make sure everyone is happy! "






