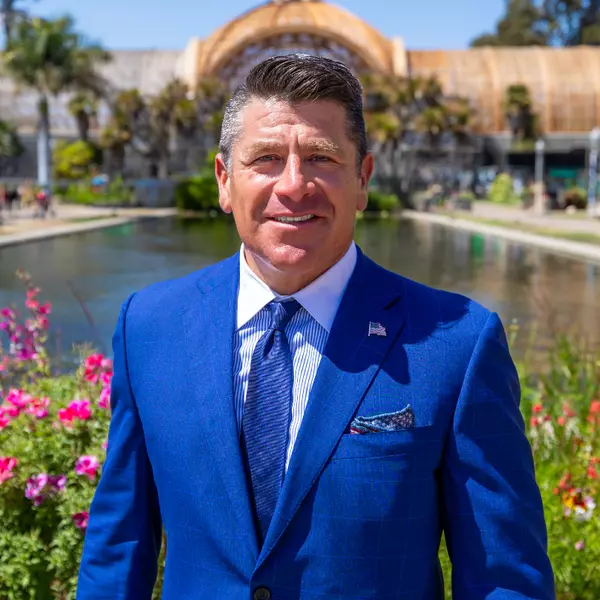$3,820,000
$3,950,000
3.3%For more information regarding the value of a property, please contact us for a free consultation.
5 Beds
6 Baths
5,025 SqFt
SOLD DATE : 04/14/2025
Key Details
Sold Price $3,820,000
Property Type Single Family Home
Sub Type Detached
Listing Status Sold
Purchase Type For Sale
Square Footage 5,025 sqft
Price per Sqft $760
MLS Listing ID NDP2410296
Sold Date 04/14/25
Style Detached
Bedrooms 5
Full Baths 5
Half Baths 1
Construction Status Turnkey,Updated/Remodeled
HOA Fees $730/mo
HOA Y/N Yes
Year Built 2000
Lot Size 2.000 Acres
Acres 2.0
Property Sub-Type Detached
Property Description
Welcome to 17708 Camino De La Mitra, a newly remodeled luxury estate in the guard-gated community of Cielo in Rancho Santa Fe. This stunning 5-bedroom, 5.5-bathroom home has been transformed into a beautifully upgraded residence, offering the feel of a brand-new home. The thoughtfully designed floor plan includes an elegant office, spacious living areas, and a full bedroom and bathroom conveniently located on the first floor. French oak flooring flows throughout, adding warmth and elegance, while the chefs kitchen boasts quartz countertops, top-of-the-line appliances, and exquisite finishes, making it perfect for entertaining. The luxurious primary suite is a private retreat, complete with a spa-like bathroom featuring marble finishes and an expansive walk-in closet. All bedrooms are generously sized and designed with comfort and versatility in mind. The serene outdoor space features an infinity pool and spa, offering breathtaking views that make every day feel like a getaway. Located in the Cielo community, residents enjoy access to exceptional amenities, including pickleball, tennis, basketball, and sand volleyball courts, a rock-climbing wall, playing field, and a beautiful clubhouse with a fitness center, pool, playground, and BBQ area. Additionally, award-winning schools, including the highly regarded Roger Rowe School, enhance the coveted lifestyle of Rancho Santa Fe. Dont miss this rare opportunity to own a truly turnkey home!
Welcome to 17708 Camino De La Mitra, a newly remodeled luxury estate in the guard-gated community of Cielo in Rancho Santa Fe. This stunning 5-bedroom, 5.5-bathroom home has been transformed into a beautifully upgraded residence, offering the feel of a brand-new home. The thoughtfully designed floor plan includes an elegant office, spacious living areas, and a full bedroom and bathroom conveniently located on the first floor. French oak flooring flows throughout, adding warmth and elegance, while the chefs kitchen boasts quartz countertops, top-of-the-line appliances, and exquisite finishes, making it perfect for entertaining. The luxurious primary suite is a private retreat, complete with a spa-like bathroom featuring marble finishes and an expansive walk-in closet. All bedrooms are generously sized and designed with comfort and versatility in mind. The serene outdoor space features an infinity pool and spa, offering breathtaking views that make every day feel like a getaway. Located in the Cielo community, residents enjoy access to exceptional amenities, including pickleball, tennis, basketball, and sand volleyball courts, a rock-climbing wall, playing field, and a beautiful clubhouse with a fitness center, pool, playground, and BBQ area. Additionally, award-winning schools, including the highly regarded Roger Rowe School, enhance the coveted lifestyle of Rancho Santa Fe. Dont miss this rare opportunity to own a truly turnkey home!
Location
State CA
County San Diego
Area Rancho Santa Fe (92067)
Zoning R-1:Single
Interior
Interior Features Balcony, Pantry, Recessed Lighting, Two Story Ceilings
Heating Solar, Wood
Cooling Central Forced Air
Flooring Wood
Fireplaces Type FP in Family Room, FP in Living Room, Fire Pit
Equipment Dishwasher, Disposal, Microwave, Refrigerator, 6 Burner Stove, Convection Oven, Double Oven, Freezer, Gas & Electric Range, Gas Oven, Gas Stove, Ice Maker, Self Cleaning Oven, Barbecue, Gas Range, Built-In, Gas Cooking
Appliance Dishwasher, Disposal, Microwave, Refrigerator, 6 Burner Stove, Convection Oven, Double Oven, Freezer, Gas & Electric Range, Gas Oven, Gas Stove, Ice Maker, Self Cleaning Oven, Barbecue, Gas Range, Built-In, Gas Cooking
Laundry Laundry Room, Inside
Exterior
Garage Spaces 3.0
Pool Below Ground
Utilities Available Cable Available, Electricity Connected
View Golf Course, Mountains/Hills, Neighborhood, City Lights
Roof Type Spanish Tile
Total Parking Spaces 7
Building
Lot Description Cul-De-Sac, Landscaped
Story 2
Lot Size Range 2+ to 4 AC
Architectural Style Contemporary, Mediterranean/Spanish
Level or Stories 2 Story
Construction Status Turnkey,Updated/Remodeled
Schools
Middle Schools San Dieguito High School District
High Schools San Dieguito High School District
Others
Monthly Total Fees $777
Acceptable Financing Cash, Exchange
Listing Terms Cash, Exchange
Read Less Info
Want to know what your home might be worth? Contact us for a FREE valuation!

Our team is ready to help you sell your home for the highest possible price ASAP

Bought with Brian E Danney • eXp Realty of California, Inc.
"My job is to find and attract mastery-based agents to the office, protect the culture, and make sure everyone is happy! "






