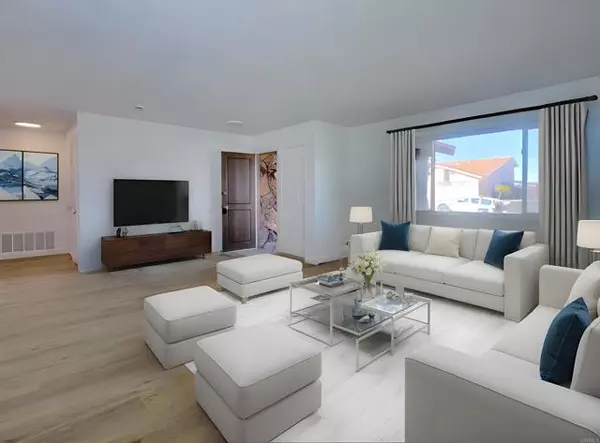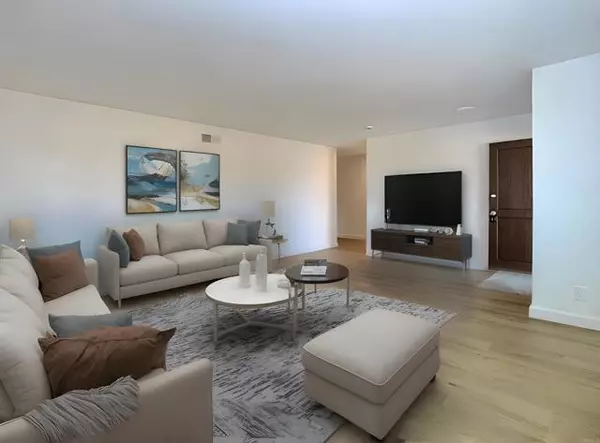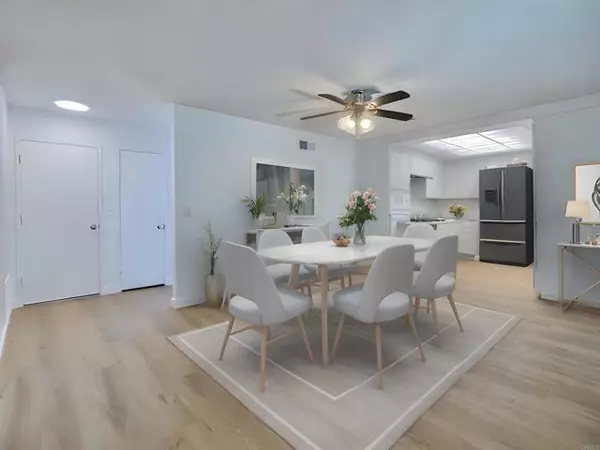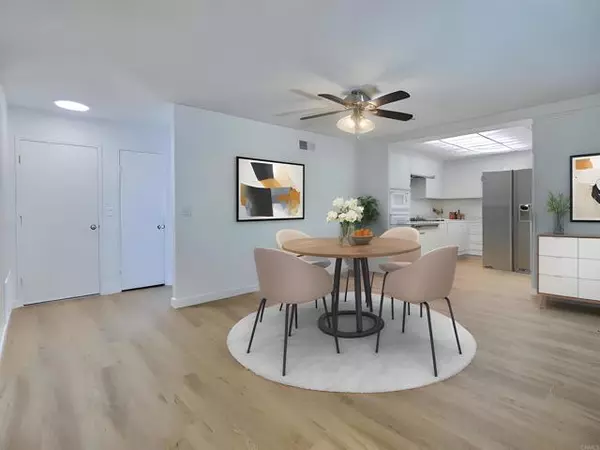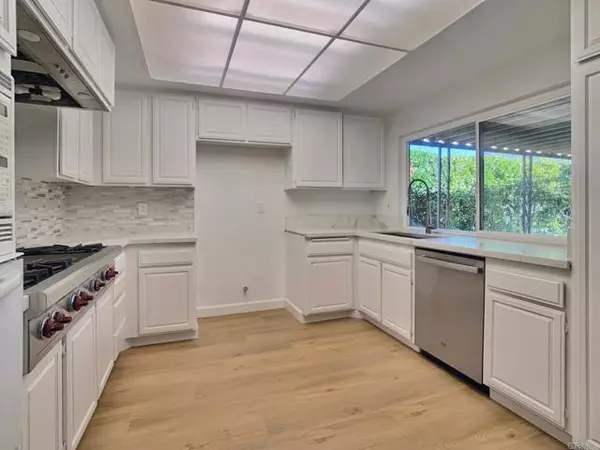$800,000
$800,000
For more information regarding the value of a property, please contact us for a free consultation.
3 Beds
2 Baths
1,660 SqFt
SOLD DATE : 01/16/2025
Key Details
Sold Price $800,000
Property Type Single Family Home
Sub Type Detached
Listing Status Sold
Purchase Type For Sale
Square Footage 1,660 sqft
Price per Sqft $481
MLS Listing ID PTP2407611
Sold Date 01/16/25
Style Detached
Bedrooms 3
Full Baths 2
HOA Y/N No
Year Built 1978
Lot Size 0.286 Acres
Acres 0.2864
Property Description
On top of the hill with beautiful mountain views!! Welcome home to this 1660 sq ft., single-story, 3 bed, 2 full bath property in Lakeside. New roof installed December 2024! Recent interior upgrades, new luxury vinyl plank flooring and carpet in bedrooms, fresh paint throughout, new dishwasher, (microwave and stove have been paid for and scheduled t/b installed 1/3/25) new toilets, upgraded electrical plugs and lighting. Additional home features include fireplace and upgraded windows, large 6 burner gas cooktop. The spacious primary suite includes a generous walk-in closet, and a secondary walk in closet off the primary bath. Patio door opens from the dining/family room to a covered patio and an expansive backyard. The oversized backyard offers limitless potential to create your dream outdoor space, with ample room for play and relaxation. New landscaping rock and wood chips. Fully fenced. Two car garage with direct access. Located near hiking trails, schools, shopping, dining, and more, this home is a blend of comfort, convenience, and endless possibilities. Priced to sell!
On top of the hill with beautiful mountain views!! Welcome home to this 1660 sq ft., single-story, 3 bed, 2 full bath property in Lakeside. New roof installed December 2024! Recent interior upgrades, new luxury vinyl plank flooring and carpet in bedrooms, fresh paint throughout, new dishwasher, (microwave and stove have been paid for and scheduled t/b installed 1/3/25) new toilets, upgraded electrical plugs and lighting. Additional home features include fireplace and upgraded windows, large 6 burner gas cooktop. The spacious primary suite includes a generous walk-in closet, and a secondary walk in closet off the primary bath. Patio door opens from the dining/family room to a covered patio and an expansive backyard. The oversized backyard offers limitless potential to create your dream outdoor space, with ample room for play and relaxation. New landscaping rock and wood chips. Fully fenced. Two car garage with direct access. Located near hiking trails, schools, shopping, dining, and more, this home is a blend of comfort, convenience, and endless possibilities. Priced to sell!
Location
State CA
County San Diego
Area Lakeside (92040)
Zoning R-1 Single
Interior
Cooling Central Forced Air
Flooring Carpet, Linoleum/Vinyl
Fireplaces Type FP in Living Room
Equipment Dishwasher, Microwave, Gas Oven, Gas Stove
Appliance Dishwasher, Microwave, Gas Oven, Gas Stove
Laundry Garage
Exterior
Garage Spaces 2.0
View Mountains/Hills, Panoramic
Total Parking Spaces 4
Building
Lot Description Sidewalks, Sprinklers In Front
Story 1
Architectural Style Colonial
Level or Stories 1 Story
Schools
High Schools Grossmont Union High School District
Others
Acceptable Financing Cash, Conventional, FHA, VA
Listing Terms Cash, Conventional, FHA, VA
Read Less Info
Want to know what your home might be worth? Contact us for a FREE valuation!
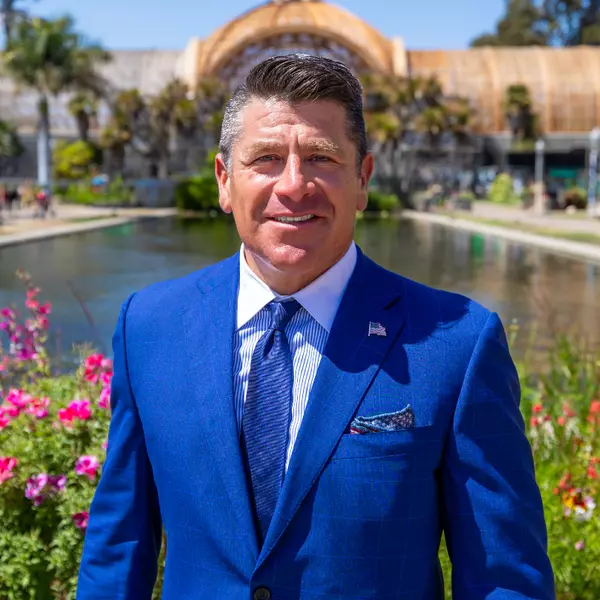
Our team is ready to help you sell your home for the highest possible price ASAP

Bought with Andrea Garzanelli • Keller Williams Realty
"My job is to find and attract mastery-based agents to the office, protect the culture, and make sure everyone is happy! "


