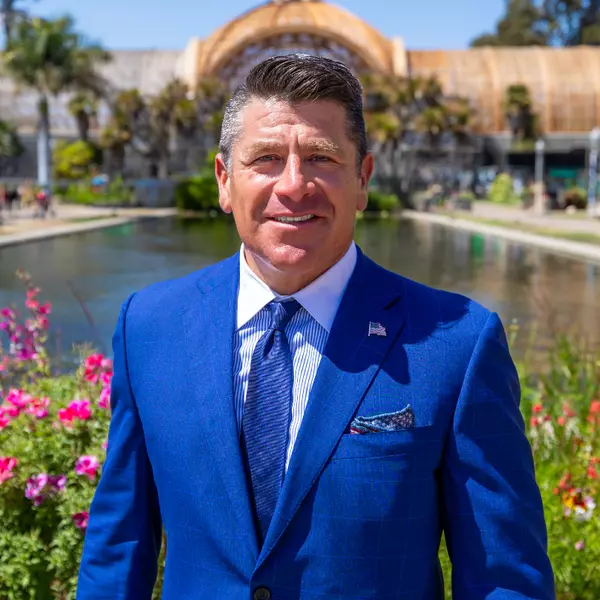$537,000
$535,000
0.4%For more information regarding the value of a property, please contact us for a free consultation.
3 Beds
2.5 Baths
1,897 SqFt
SOLD DATE : 12/16/2024
Key Details
Sold Price $537,000
Property Type Single Family Home
Sub Type Detached
Listing Status Sold
Purchase Type For Sale
Square Footage 1,897 sqft
Price per Sqft $283
Subdivision Winchester @ Stetson Ranch (Wcst
MLS Listing ID 240023787
Sold Date 12/16/24
Bedrooms 3
Full Baths 1
Half Baths 1
HOA Fees $48/mo
Year Built 2017
Property Sub-Type Detached
Property Description
Step into this Stunning, Energy-Efficient Home, Built New in 2017, and be Only the 2nd Owner of this Beautifully Maintained Property. The backyard is a Private Oasis, Fully Landscaped with a sprinkler system, extra drainage, and Charming Fruit Trees. Relax or Entertain Under the Insulated Aluma Wood Patio Cover, Complete with Sun Shades on All Three Sides, Two Fans, and Patio Lights, making it an Ideal spot Year-Round. Inside, the home Features Luxury Vinyl Flooring Throughout, window blinds, and Moen faucets in both bathrooms. The Remodeled Kitchen is Sure to Impress with Soft-Close Cabinets, Quartz Countertops, and a Stylish Subway Tile Backsplash. The Office Space is Perfect for Remote Work, Hardwired with Fiber optic and Ethernet connections, and Equipped with Custom Shelves in the closet for Additional Storage. This home is loaded with extras, including 20 solar panels with a Tesla backup battery, making it eco-friendly and cost-efficient. The solar panels are bird-proofed for added durability. The two-car garage is equipped with two 4'x8' ceiling storage racks and a newly installed silent garage door opener. Other Thoughtful Features Include a Gable Attic Fan for Improved Ventilation, a 10x8 Storage Shed, an Extra 5ft Side Gate for Convenience, and an Electrical outlet in the primary water closet for a bidet hookup. Don't miss this incredible opportunity to own a meticulously upgraded home with modern conveniences and energy savings! CALL TODAY to SET UP YOUR SHOWING! This Home Is SURE To SELL FAST!!
Location
State CA
County Riverside
Interior
Interior Features Ceiling Fan, Kitchen Island, Open Floor Plan, Pantry, Kitchen Open to Family Rm
Heating Forced Air Unit
Cooling Central Forced Air
Fireplace No
Appliance Other/Remarks
Laundry Other/Remarks
Exterior
Parking Features Attached
Garage Spaces 2.0
Fence Full
Pool N/K, Vinyl
View Y/N No
Water Access Desc Meter on Property
Roof Type Tile/Clay
Building
Story 1
Sewer Sewer Connected
Water Meter on Property
Level or Stories 1
Others
HOA Fee Include Other/Remarks
Read Less Info
Want to know what your home might be worth? Contact us for a FREE valuation!

Our team is ready to help you sell your home for the highest possible price ASAP

Bought with Sherri Lex EHM Real Estate, Inc.
"My job is to find and attract mastery-based agents to the office, protect the culture, and make sure everyone is happy! "






