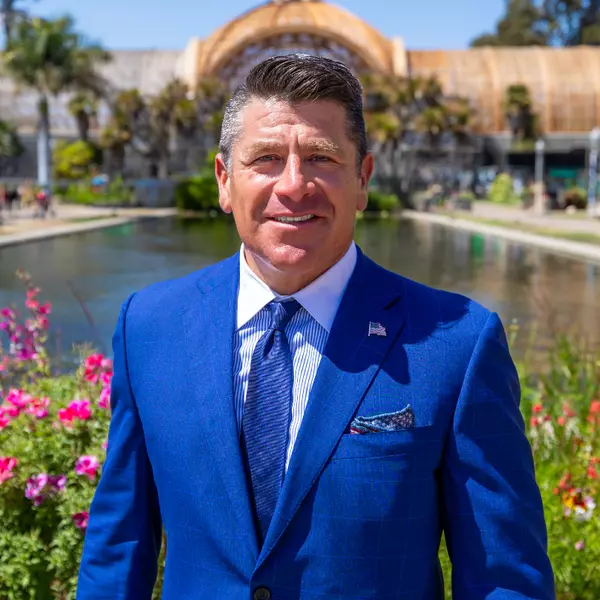$648,000
$659,000
1.7%For more information regarding the value of a property, please contact us for a free consultation.
4 Beds
3 Baths
2,580 SqFt
SOLD DATE : 10/15/2024
Key Details
Sold Price $648,000
Property Type Single Family Home
Sub Type Detached
Listing Status Sold
Purchase Type For Sale
Square Footage 2,580 sqft
Price per Sqft $251
MLS Listing ID 240021017
Sold Date 10/15/24
Style Detached
Bedrooms 4
Full Baths 2
Half Baths 1
HOA Fees $198/mo
HOA Y/N Yes
Year Built 2004
Property Description
Stunning former model home tucked away in the Tuscany Hills community! Large formal entryway with soaring vaulted ceilings leads you into the living room and formal dining space. The kitchen features updated cabinets, appliances, solid surface counter tops and opens up to a very private and beautifully landscaped backyard with stunning mountain views. Off the kitchen is a cozy living room with built ins and fireplace. Walk up the grand staircase and you will find a loft perfect for movie nights that leads into a beautiful primary suite with vaulted ceilings. Private balcony overlooks Canyon Lake and is perfect for your morning coffee. Additionally there are three more bedrooms, a full bath, and a large laundry room with storage on the second floor. Fresh paint and carpet and newer water heater. HOA features clubhouse, pool, tennis courts, and a work out facility. An absolute must see property!
Location
State CA
County Riverside
Community Out Of Area
Area Riv Cty-Lake Elsinore (92532)
Rooms
Family Room 15x17
Master Bedroom 16x15
Bedroom 2 12x11
Bedroom 3 13x12
Bedroom 4 11x13
Living Room 18x19
Dining Room 10x9
Kitchen 13x17
Interior
Heating Natural Gas
Cooling Central Forced Air
Equipment Dishwasher, Microwave, Gas Stove
Appliance Dishwasher, Microwave, Gas Stove
Laundry Laundry Room, Inside, On Upper Level
Exterior
Exterior Feature Stucco
Parking Features Attached
Garage Spaces 3.0
Fence Wrought Iron, Wood
Pool Below Ground, Community/Common
Roof Type Concrete,Tile/Clay
Total Parking Spaces 5
Building
Story 2
Lot Size Range 7500-10889 SF
Sewer Sewer Connected
Water Meter on Property
Level or Stories 2 Story
Others
Ownership Fee Simple
Monthly Total Fees $198
Acceptable Financing Cash, Conventional, FHA, VA
Listing Terms Cash, Conventional, FHA, VA
Read Less Info
Want to know what your home might be worth? Contact us for a FREE valuation!

Our team is ready to help you sell your home for the highest possible price ASAP

Bought with Lida Honary • HomeSmart Realty West
"My job is to find and attract mastery-based agents to the office, protect the culture, and make sure everyone is happy! "






