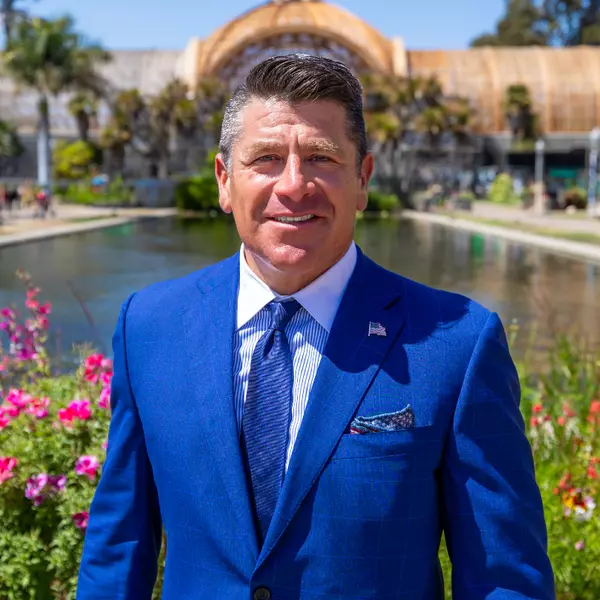$885,000
$899,000
1.6%For more information regarding the value of a property, please contact us for a free consultation.
3 Beds
3 Baths
2,816 SqFt
SOLD DATE : 08/30/2024
Key Details
Sold Price $885,000
Property Type Single Family Home
Sub Type Detached
Listing Status Sold
Purchase Type For Sale
Square Footage 2,816 sqft
Price per Sqft $314
MLS Listing ID IG24133391
Sold Date 08/30/24
Style Custom Built
Bedrooms 3
Full Baths 3
Year Built 1960
Property Sub-Type Detached
Property Description
Adjacent to the Wood Streets and nestled on a serene hillside, this exquisite mid-century modern home with 3 bedrooms, an office, 3 bathrooms, and over 2,800 sq ft, offers a perfect blend of sophistication and comfort. The exterior design is complemented by the expansive floor-to-ceiling windows, which not only flood the interior with natural light but also provide breathtaking panoramic views of nearby Mount Rubidoux and distant snow-capped peaks during winter. The open-concept living space seamlessly integrates the indoors with the outdoors. The living room features a floating concrete hearth with gas and wood-burning fireplace, and period lighting. The central air/heat provides incredible comfort, and the vintage kitchen boasts updated countertops and ample cabinetry. The bedrooms are large; two with en-suite bathrooms, and one with incredible views. Storage is abundant throughout the home, with numerous built-in cabinets, closets, and shelving that preserve the home's mid-century character while providing practical solutions for modern living. A dedicated laundry room with additional storage ensures that household chores are managed with ease. Step outside to the backyard retreat, where a sparkling pool serves as the centerpiece, surrounded by a covered patio ideal for lounging and alfresco dining. The landscaped garden with fruit trees enhances the sense of tranquility, while the unobstructed views create a picturesque backdrop. The fenced lot extends down the low-maintenance hillside, filled with wild grapes and shade for wildlife. Every detail of this mid-century mod
Location
State CA
County Riverside
Zoning R1065
Direction From Corona, take 91 Fwy east toward Riverside, exit Central and turn left. Turn right on Brockton Ave, left on Bandini, right on Tower, left on Cliffside, then home will be on the right side.
Interior
Heating Forced Air Unit
Cooling Central Forced Air
Flooring Wood, Bamboo
Fireplaces Type FP in Living Room, Gas, Raised Hearth
Fireplace No
Appliance Dishwasher, Microwave, Refrigerator, Double Oven
Laundry Washer Hookup, Gas & Electric Dryer HU
Exterior
Garage Spaces 2.0
Fence Wrought Iron
Pool Below Ground, Private
Utilities Available Cable Available, Electricity Connected, Natural Gas Connected, Sewer Connected, Water Connected
View Y/N Yes
Water Access Desc Public
View Mountains/Hills
Roof Type Composition,Reflective
Accessibility None
Porch Covered
Total Parking Spaces 6
Building
Story 1
Sewer Public Sewer
Water Public
Level or Stories 1
Others
Special Listing Condition Standard
Read Less Info
Want to know what your home might be worth? Contact us for a FREE valuation!

Our team is ready to help you sell your home for the highest possible price ASAP

Bought with Tara Glatzel Re/Max Partners

"My job is to find and attract mastery-based agents to the office, protect the culture, and make sure everyone is happy! "






