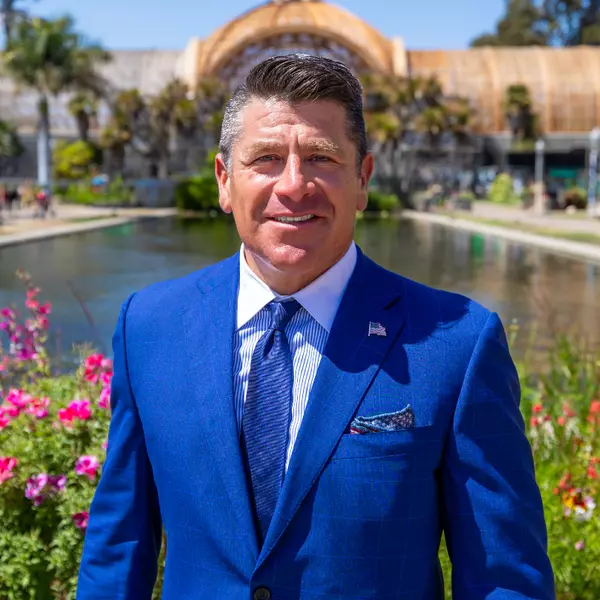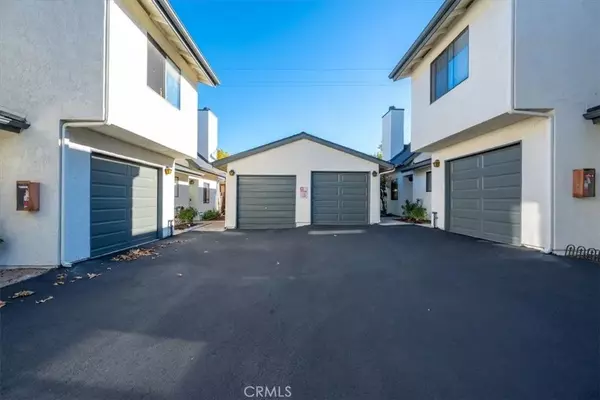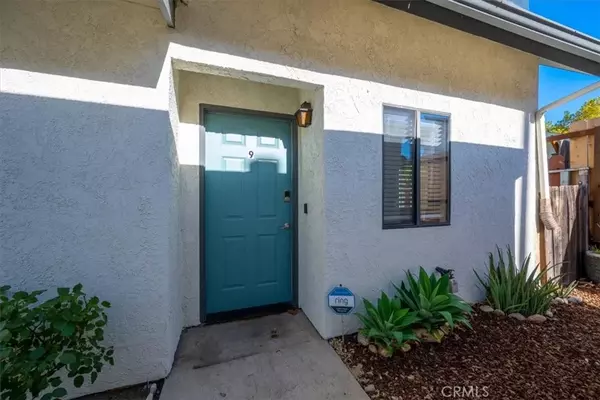
1 Bed
1.5 Baths
604 SqFt
1 Bed
1.5 Baths
604 SqFt
Key Details
Property Type Condo
Sub Type All Other Attached
Listing Status Active
Purchase Type For Sale
Square Footage 604 sqft
Price per Sqft $546
Subdivision Atsoutheast(40)
MLS Listing ID PI25256103
Bedrooms 1
Full Baths 1
Half Baths 1
HOA Fees $486/mo
Year Built 1986
Lot Size 604 Sqft
Property Sub-Type All Other Attached
Property Description
Location
State CA
County San Luis Obispo
Direction From 101 Exit Santa Rosa, turn right on El Camino Real, Turn Right into Gated Community, turn left into second driveway.
Interior
Heating Forced Air Unit
Cooling Central Forced Air
Flooring Carpet, Linoleum/Vinyl
Fireplaces Type FP in Living Room
Fireplace No
Appliance Dishwasher, Disposal, Microwave, Refrigerator, Gas Range
Laundry Washer Hookup
Exterior
Parking Features Garage, Garage Door Opener
Garage Spaces 1.0
Pool Community/Common
Utilities Available Cable Available, Natural Gas Connected, Sewer Connected, Water Connected
Amenities Available Pets Permitted, Pool
View Y/N Yes
Water Access Desc Public
View Neighborhood
Accessibility None
Porch Concrete
Total Parking Spaces 1
Building
Story 2
Sewer Public Sewer
Water Public
Level or Stories 2
Others
HOA Name Vista Del Norte
Senior Community No
Tax ID 045356009
Acceptable Financing Conventional
Listing Terms Conventional
Special Listing Condition Standard


"My job is to find and attract mastery-based agents to the office, protect the culture, and make sure everyone is happy! "






