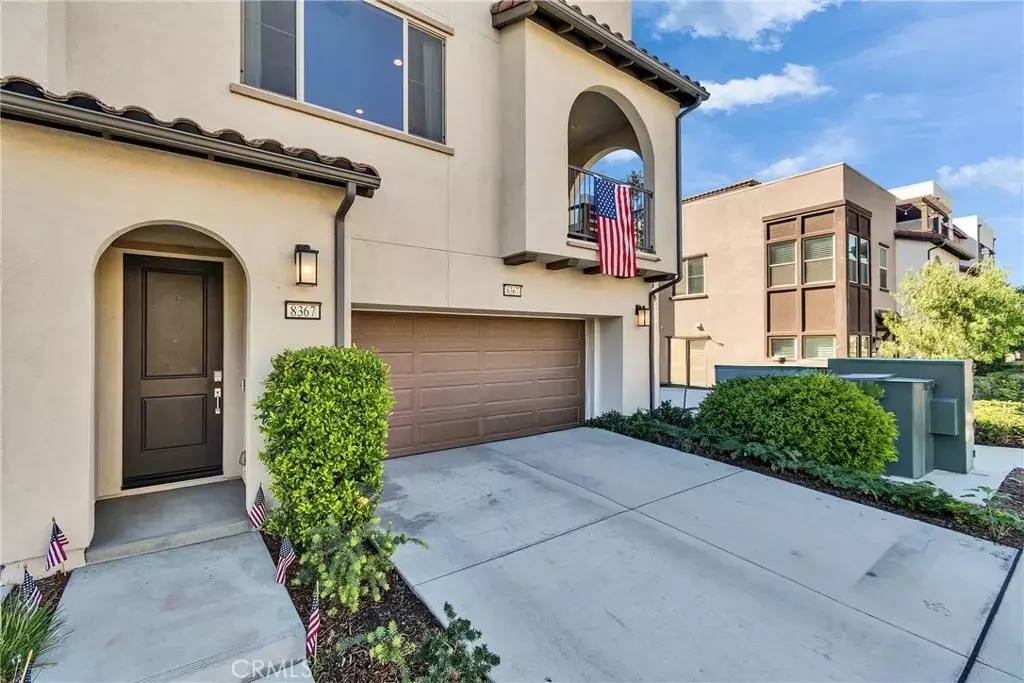
3 Beds
2.5 Baths
1,573 SqFt
3 Beds
2.5 Baths
1,573 SqFt
Open House
Sat Nov 08, 1:00pm - 4:00pm
Sun Nov 09, 12:00pm - 3:00pm
Key Details
Property Type Condo
Sub Type All Other Attached
Listing Status Active
Purchase Type For Sale
Square Footage 1,573 sqft
Price per Sqft $374
MLS Listing ID CV25252385
Bedrooms 3
Full Baths 2
Half Baths 1
HOA Fees $242/mo
Year Built 2021
Lot Size 899 Sqft
Property Sub-Type All Other Attached
Property Description
Location
State CA
County San Bernardino
Direction Pine and Hellman.
Interior
Interior Features Balcony, Recessed Lighting
Heating Forced Air Unit
Cooling Central Forced Air
Flooring Linoleum/Vinyl
Fireplace No
Appliance Gas Oven, Gas Range, Microwave
Exterior
Parking Features Direct Garage Access, Garage
Garage Spaces 2.0
Pool Association
Utilities Available Cable Available, Electricity Connected, Natural Gas Connected, Sewer Connected, Water Connected
Amenities Available Picnic Area, Playground, Pool
View Y/N Yes
Water Access Desc Public
View Mountains/Hills
Porch Covered, Patio
Total Parking Spaces 2
Building
Story 3
Sewer Public Sewer
Water Public
Level or Stories 3
Others
HOA Name Hazel & Ivy
Tax ID 1055444150000
Acceptable Financing Cash To New Loan
Listing Terms Cash To New Loan
Special Listing Condition Standard


"My job is to find and attract mastery-based agents to the office, protect the culture, and make sure everyone is happy! "






