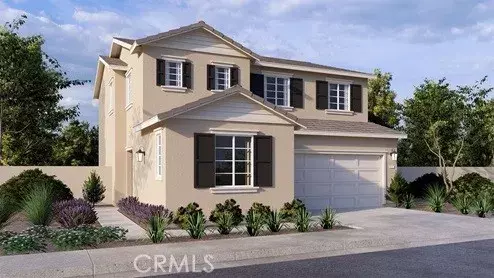
4 Beds
3 Baths
2,079 SqFt
4 Beds
3 Baths
2,079 SqFt
Open House
Sat Nov 29, 10:00am - 4:00pm
Sun Nov 30, 10:00am - 4:00pm
Sat Dec 06, 10:00am - 4:00pm
Sun Dec 07, 10:00am - 4:00pm
Key Details
Property Type Single Family Home
Sub Type Detached
Listing Status Active
Purchase Type For Sale
Square Footage 2,079 sqft
Price per Sqft $360
MLS Listing ID SW25252346
Style Traditional
Bedrooms 4
Full Baths 3
HOA Fees $195/mo
Year Built 2025
Lot Size 4,050 Sqft
Property Sub-Type Detached
Property Description
Location
State CA
County Riverside
Direction 15 Fwy Exit Indian Truck Trail to Campbell Ranch Road|De Palma Road turn Left to Santiago Cyn
Interior
Interior Features Home Automation System, Pantry, Recessed Lighting
Heating High Efficiency, Passive Solar
Cooling Central Forced Air
Fireplace No
Appliance Dishwasher
Exterior
Garage Spaces 2.0
Amenities Available Hiking Trails, Other Courts, Picnic Area, Sport Court
View Y/N Yes
Water Access Desc Public
View Mountains/Hills
Total Parking Spaces 4
Building
Story 2
Sewer Public Sewer
Water Public
Level or Stories 2
Others
HOA Name Sycamore Highlands
Senior Community No
Tax ID 393710037
Acceptable Financing Cash, Conventional, FHA, VA
Listing Terms Cash, Conventional, FHA, VA
Special Listing Condition Standard


"My job is to find and attract mastery-based agents to the office, protect the culture, and make sure everyone is happy! "

