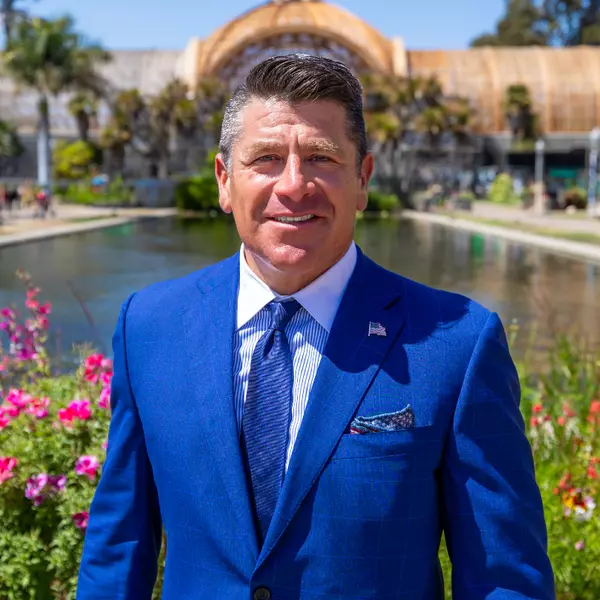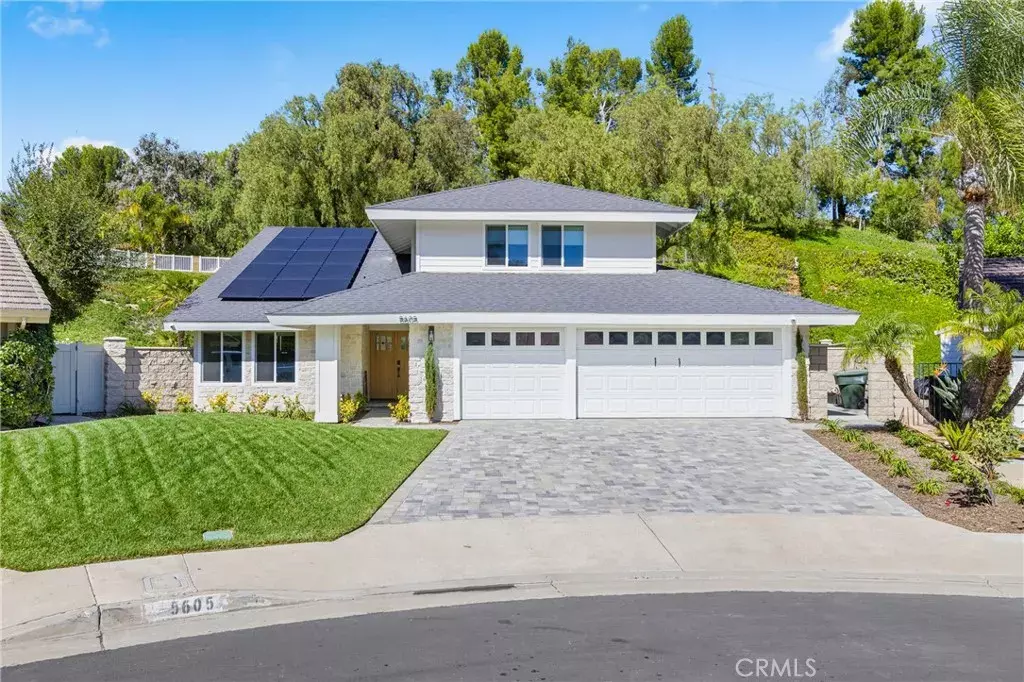
4 Beds
2.5 Baths
2,388 SqFt
4 Beds
2.5 Baths
2,388 SqFt
Key Details
Property Type Single Family Home
Sub Type Detached
Listing Status Active
Purchase Type For Sale
Square Footage 2,388 sqft
Price per Sqft $649
Subdivision Country (Ctry)
MLS Listing ID SW25247875
Style Traditional
Bedrooms 4
Full Baths 2
Half Baths 1
HOA Fees $200/mo
Year Built 1976
Lot Size 9,750 Sqft
Property Sub-Type Detached
Property Description
Location
State CA
County Orange
Direction Off of Imperial Highway turn on to Nohl Ranch Road, make Right on to S Ave Faro and a Left on to E Calle Canada.
Interior
Interior Features Granite Counters, Recessed Lighting, Stone Counters
Heating Fireplace, Forced Air Unit
Cooling Central Forced Air
Flooring Carpet, Tile, Wood
Fireplaces Type FP in Family Room
Fireplace No
Appliance Dishwasher, Microwave, Electric Oven, Gas Stove
Exterior
Parking Features Garage
Garage Spaces 3.0
Fence Wire, Wrought Iron, Wood
Utilities Available Cable Available, Electricity Connected, Natural Gas Connected, Phone Available, Sewer Connected, Water Connected
View Y/N Yes
Water Access Desc Public
Roof Type Composition
Porch Brick, Covered, Stone/Tile, Patio
Total Parking Spaces 6
Building
Story 2
Sewer Public Sewer
Water Public
Level or Stories 2
Others
HOA Name The Country
HOA Fee Include Exterior Bldg Maintenance
Tax ID 36320113
Acceptable Financing Cash, Conventional
Listing Terms Cash, Conventional
Special Listing Condition Standard


"My job is to find and attract mastery-based agents to the office, protect the culture, and make sure everyone is happy! "






