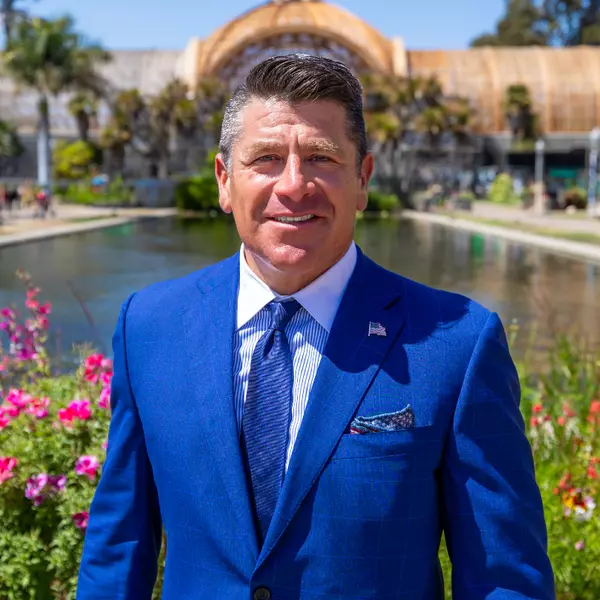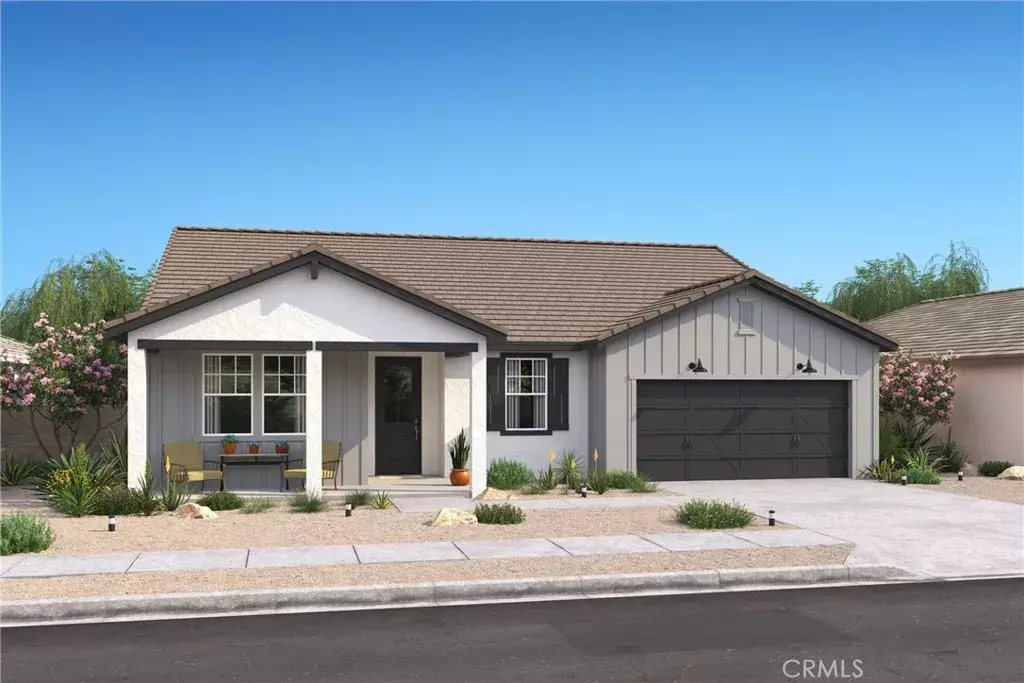
3 Beds
2 Baths
2,127 SqFt
3 Beds
2 Baths
2,127 SqFt
Key Details
Property Type Single Family Home
Sub Type Detached
Listing Status Active
Purchase Type For Sale
Square Footage 2,127 sqft
Price per Sqft $263
MLS Listing ID SW25248966
Style Ranch
Bedrooms 3
Full Baths 2
Year Built 2025
Lot Size 7,218 Sqft
Lot Dimensions 8953
Property Sub-Type Detached
Property Description
Location
State CA
County San Bernardino
Direction 15 Hwy Exit Ranchero head east turn left on Topaz
Interior
Interior Features Pantry, Recessed Lighting
Heating Forced Air Unit
Cooling Central Forced Air
Flooring Carpet, Linoleum/Vinyl, Tile
Fireplace No
Appliance Dishwasher, Disposal, Microwave, Double Oven, Self Cleaning Oven, Gas Range
Laundry Gas, Washer Hookup
Exterior
Parking Features Direct Garage Access, Garage Door Opener
Garage Spaces 2.0
View Y/N Yes
Water Access Desc Public
View Mountains/Hills
Total Parking Spaces 2
Building
Story 1
Sewer Public Sewer
Water Public
Level or Stories 1
Others
Special Listing Condition Standard


"My job is to find and attract mastery-based agents to the office, protect the culture, and make sure everyone is happy! "


