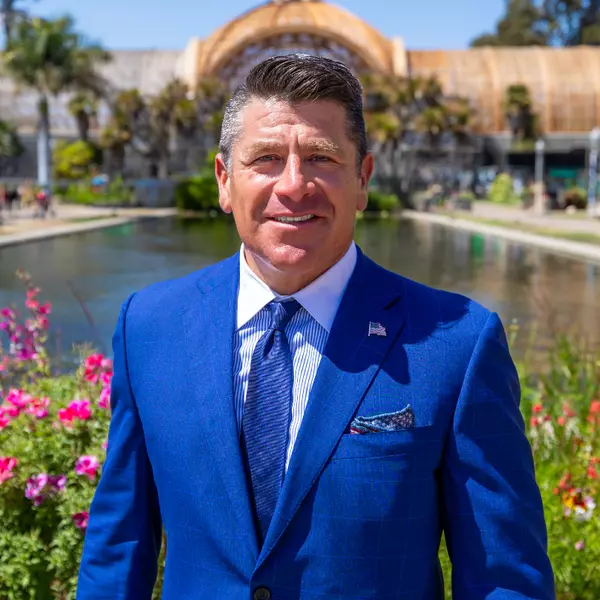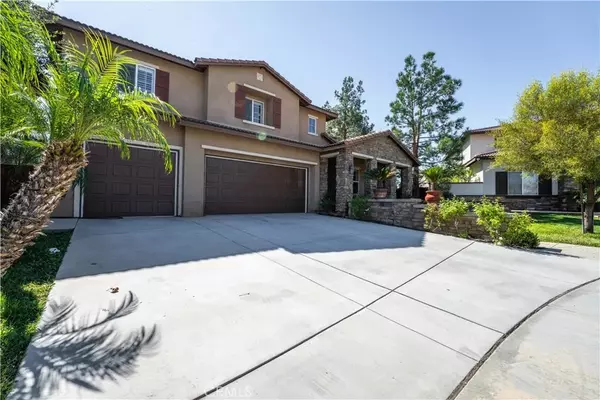
5 Beds
3.5 Baths
3,542 SqFt
5 Beds
3.5 Baths
3,542 SqFt
Open House
Sat Nov 01, 11:00am - 3:00pm
Key Details
Property Type Single Family Home
Sub Type Detached
Listing Status Active
Purchase Type For Sale
Square Footage 3,542 sqft
Price per Sqft $224
MLS Listing ID SW25247864
Bedrooms 5
Full Baths 3
Half Baths 1
HOA Fees $34/mo
Year Built 2013
Lot Size 0.280 Acres
Property Sub-Type Detached
Property Description
Location
State CA
County Riverside
Direction Nasson to Allesandro to Cottonwood
Interior
Interior Features Pantry, Recessed Lighting
Heating Forced Air Unit
Cooling Central Forced Air
Flooring Tile, Wood
Fireplaces Type FP in Family Room
Fireplace No
Appliance Dishwasher, Disposal, Microwave
Exterior
Parking Features Garage, Garage Door Opener
Garage Spaces 3.0
Utilities Available Electricity Connected, Natural Gas Connected, Sewer Connected, Water Connected
View Y/N Yes
Water Access Desc Public
View Other/Remarks
Porch Stone/Tile, Concrete, Patio
Total Parking Spaces 6
Building
Story 2
Sewer Public Sewer
Water Public
Level or Stories 2
Others
HOA Name Wildflower Community Asso
Tax ID 487572028
Acceptable Financing Conventional, FHA, VA, Cash To New Loan
Listing Terms Conventional, FHA, VA, Cash To New Loan
Special Listing Condition Standard


"My job is to find and attract mastery-based agents to the office, protect the culture, and make sure everyone is happy! "






