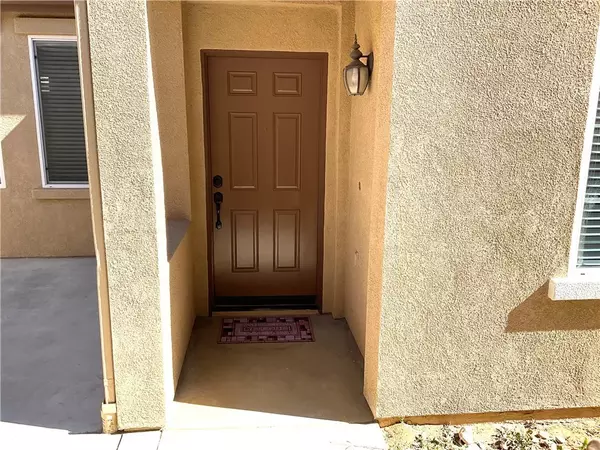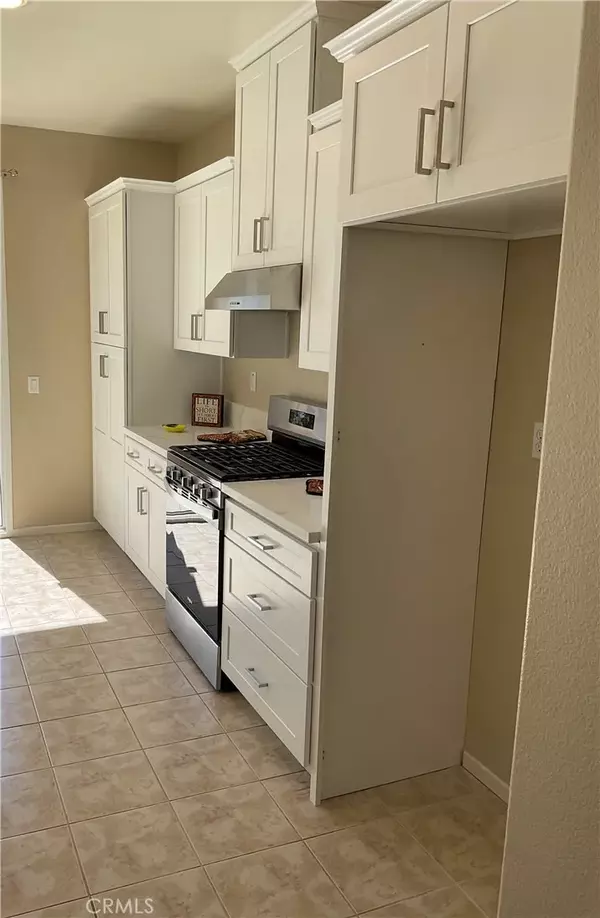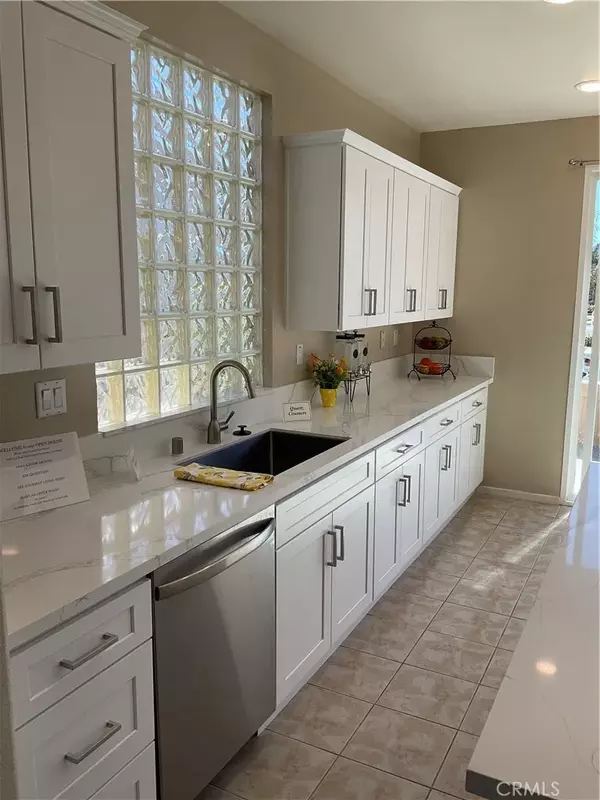
2 Beds
2 Baths
1,439 SqFt
2 Beds
2 Baths
1,439 SqFt
Open House
Sun Nov 02, 1:00pm - 4:00pm
Key Details
Property Type Single Family Home
Sub Type Detached
Listing Status Active
Purchase Type For Sale
Square Footage 1,439 sqft
Price per Sqft $257
MLS Listing ID PW25246090
Bedrooms 2
Full Baths 2
HOA Fees $232/mo
Year Built 2003
Lot Size 3,484 Sqft
Lot Dimensions 3484
Property Sub-Type Detached
Property Description
Location
State CA
County Riverside
Direction After Main Gate proceed straight at 2nd stop sign turn left to clubhouse parking - 5th home on the right.
Interior
Interior Features Recessed Lighting
Heating Forced Air Unit
Cooling Central Forced Air, Other/Remarks, Energy Star
Flooring Carpet, Tile
Fireplaces Type FP in Living Room, Gas
Fireplace No
Appliance Dishwasher, Disposal, Gas Oven, Gas Stove, Gas Range
Laundry Gas, Washer Hookup
Exterior
Parking Features Direct Garage Access, Garage Door Opener
Garage Spaces 2.0
Fence Stucco Wall
Pool Association
Utilities Available Cable Available, Electricity Connected, Natural Gas Connected, Sewer Connected, Water Connected
Amenities Available Billiard Room, Call for Rules, Card Room, Guard, Gym/Ex Room, Meeting Room, Outdoor Cooking Area, Pet Rules, Barbecue, Pool
View Y/N Yes
Water Access Desc Public
View Mountains/Hills, Neighborhood
Roof Type Tile/Clay
Accessibility Grab Bars In Bathroom(s), Low Pile Carpeting, No Interior Steps
Porch Concrete, Patio Open
Total Parking Spaces 2
Building
Story 1
Sewer Public Sewer
Water Public
Level or Stories 1
Others
HOA Name Four Seasons
Restrictions Other/Remarks
Tax ID 455430007
Special Listing Condition Standard


"My job is to find and attract mastery-based agents to the office, protect the culture, and make sure everyone is happy! "






