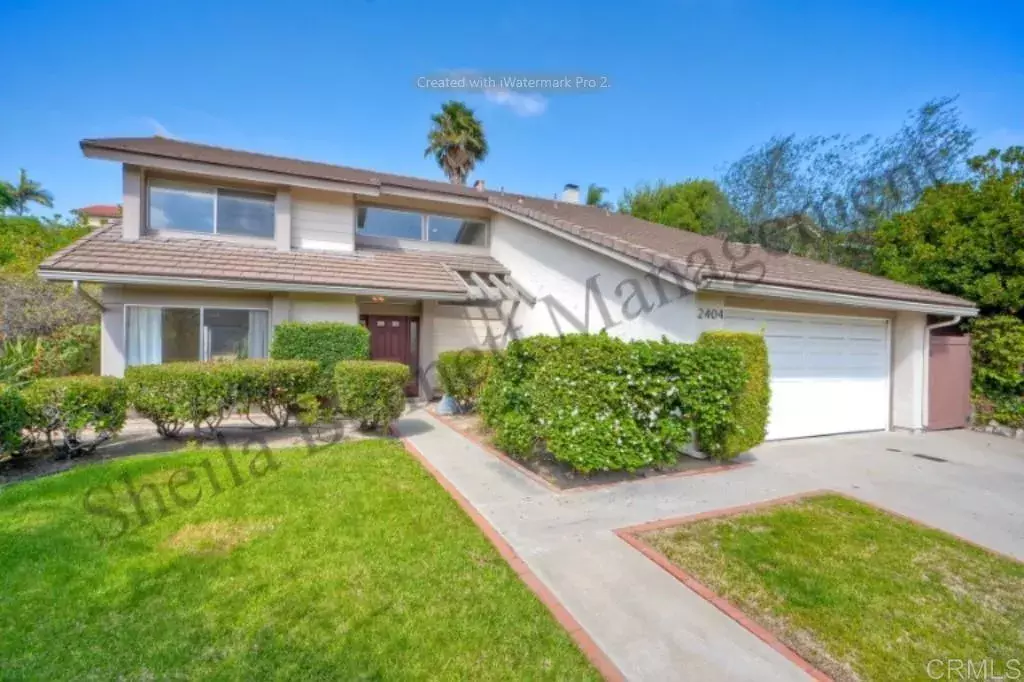REQUEST A TOUR If you would like to see this home without being there in person, select the "Virtual Tour" option and your agent will contact you to discuss available opportunities.
In-PersonVirtual Tour

$ 5,500
4 Beds
2.5 Baths
2,119 SqFt
$ 5,500
4 Beds
2.5 Baths
2,119 SqFt
Key Details
Property Type Single Family Home
Sub Type Detached
Listing Status Active
Purchase Type For Rent
Square Footage 2,119 sqft
MLS Listing ID NDP2509759
Bedrooms 4
Full Baths 2
Half Baths 1
Property Sub-Type Detached
Property Description
The two-story residence is located on a semi-cul-de-sac, just half a block from a park and conveniently close to shopping centers. Upon entry, the newer front door with privacy side window leads to elegant honey-colored wood flooring. The formal living and dining rooms are positioned to the left, while the family room and staircase to the upper level are to the right. The kitchen, centrally located between the dining room and family room, features updates including white cabinetry, grey quartz countertops and modern sink overlooking the backyard. The breakfast bar opens into the family room, which includes a fireplace, as well as access to the half bath and laundry area. The family room leads to a spacious, fenced backyard with a concrete patio, bocci ball court, and landscaped hill, creating a private retreat. Upstairs, there are four bedrooms. Three are positioned to the left alongside a fully remodeled bathroom. The master bedroom and en-suite bath are on the right; the master bath has been updated with tile, an espresso double-sink vanity with marble countertop, mirrors, and lighting fixtures. Window coverings throughout, new paint and carpet and heating and air conditioning were installed a few years ago. An outdoor shower is available for convenience after beach outings. All appliances available including refrigerator, washer and. The two-car garage has a pull-down storage area that can also double as a playroom. This home is ideally situated for access to highly regarded public schools. A one-year lease. Tenants are responsible for all utilities and must maintain ren
Location
State CA
County San Diego
Zoning Assessor
Direction Olivenhain Rd, head north on Armargosa Dr, turn left on La Macarena.
Interior
Cooling Central Forced Air
Fireplace No
Appliance Dryer, Washer
Laundry Gas
Exterior
Garage Spaces 2.0
View Y/N No
Total Parking Spaces 4
Building
Story 2
Level or Stories 2
Schools
School District Carlsbad Unified School District
Others
Tax ID 2550702000

Listed by Sheila Bennett Sheila Bennett, Broker

"My job is to find and attract mastery-based agents to the office, protect the culture, and make sure everyone is happy! "






