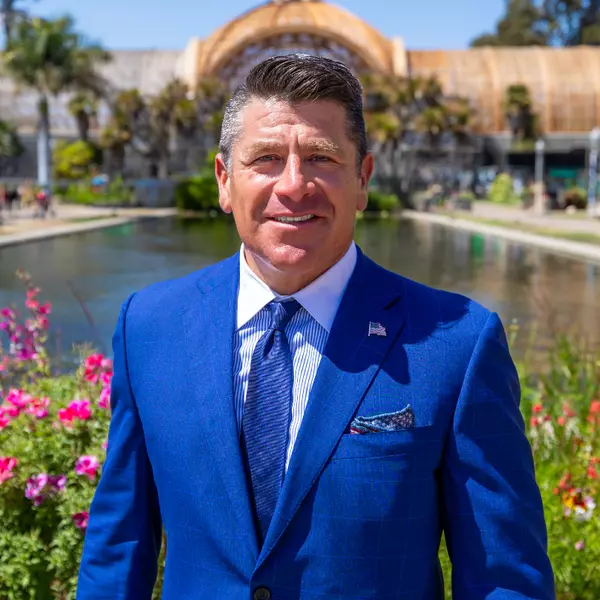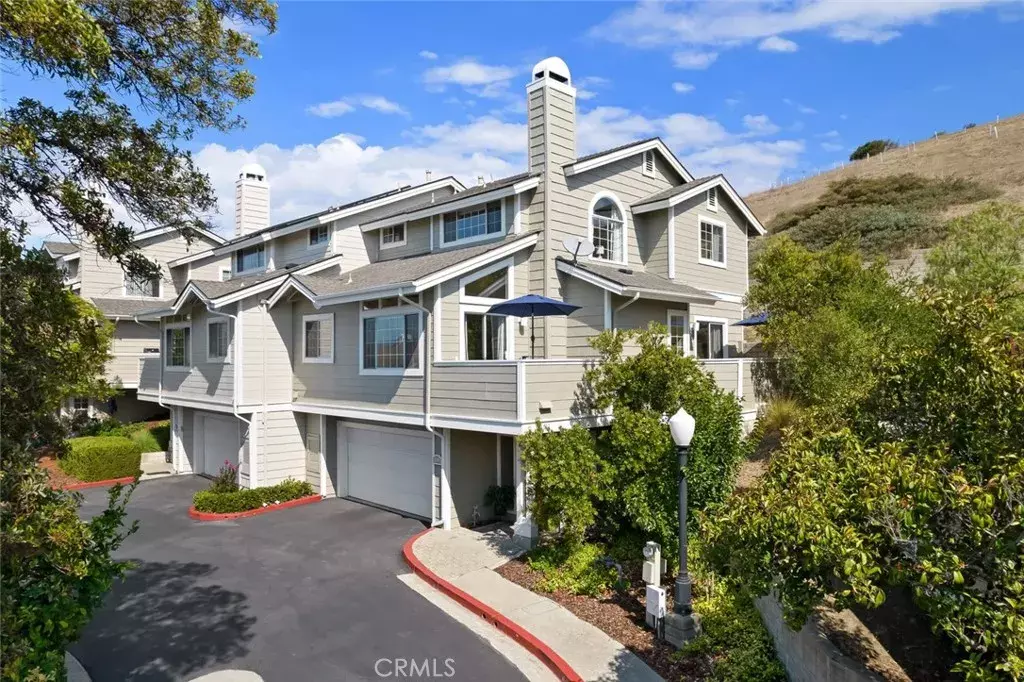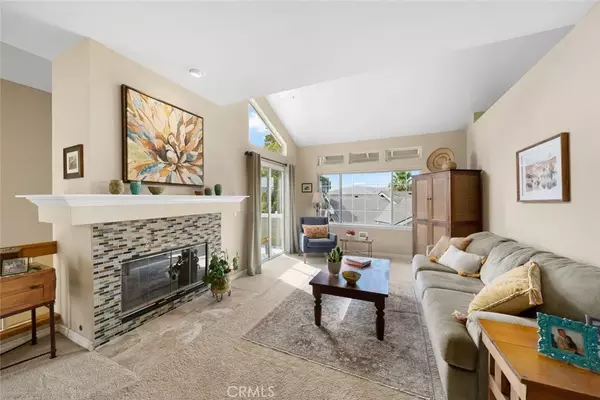
3 Beds
3 Baths
1,759 SqFt
3 Beds
3 Baths
1,759 SqFt
Key Details
Property Type Condo
Sub Type All Other Attached
Listing Status Active
Purchase Type For Sale
Square Footage 1,759 sqft
Price per Sqft $525
Subdivision San Luis Obispo(380)
MLS Listing ID SC25229514
Bedrooms 3
Full Baths 3
HOA Fees $350/mo
Year Built 1990
Property Sub-Type All Other Attached
Property Description
Location
State CA
County San Luis Obispo
Direction Take Johnson Ave to Bishop. Turn onto Florence, then turn right. The second driveway/street is Pauline. Go up, and the home is at the top on the right side.
Interior
Interior Features Living Room Deck Attached, Pantry, Recessed Lighting, Tile Counters
Heating Forced Air Unit
Cooling Central Forced Air
Flooring Carpet
Fireplaces Type FP in Living Room, Gas
Fireplace No
Appliance Dishwasher, Microwave, Refrigerator, Gas Range
Laundry Gas, Washer Hookup
Exterior
Parking Features Assigned, Direct Garage Access, Garage
Garage Spaces 2.0
Utilities Available Electricity Connected, Natural Gas Connected, Sewer Connected, Water Connected
View Y/N Yes
Water Access Desc Public
View Mountains/Hills, Panoramic, Neighborhood, City Lights
Roof Type Shingle
Porch Porch, Wood, Wrap Around
Building
Story 2
Sewer Public Sewer
Water Public
Level or Stories 2
Others
HOA Name Leland Terrace
HOA Fee Include Exterior Bldg Maintenance,Limited Insurance
Tax ID 003676055
Special Listing Condition Standard
Virtual Tour https://www.zillow.com/view-3d-home/18530c3d-a200-4e9b-858b-5305357d8769?setAttribution=mls&wl=true&utm_source=dashboard


"My job is to find and attract mastery-based agents to the office, protect the culture, and make sure everyone is happy! "






