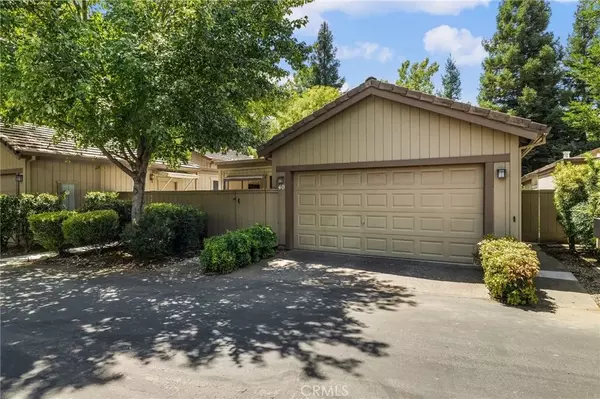2 Beds
3.5 Baths
1,350 SqFt
2 Beds
3.5 Baths
1,350 SqFt
OPEN HOUSE
Sat Aug 02, 11:00am - 1:00pm
Sun Aug 03, 11:00am - 1:00pm
Key Details
Property Type Multi-Family
Sub Type All Other Attached
Listing Status Active
Purchase Type For Sale
Square Footage 1,350 sqft
Price per Sqft $264
MLS Listing ID SN25166446
Bedrooms 2
Full Baths 2
Half Baths 1
HOA Fees $468/mo
Year Built 1978
Property Sub-Type All Other Attached
Property Description
Location
State CA
County Butte
Zoning PAC
Direction From East Ave take Cussick / Holly to Pebblewood Pines.
Interior
Interior Features Granite Counters
Heating Forced Air Unit
Cooling Central Forced Air
Flooring Linoleum/Vinyl
Fireplaces Type FP in Living Room
Fireplace No
Appliance Dishwasher, Disposal, Electric Oven, Electric Range
Laundry Washer Hookup
Exterior
Parking Features Garage
Garage Spaces 2.0
Pool Below Ground, Community/Common, Association, Gunite
Utilities Available Cable Available, Electricity Connected, Natural Gas Connected, Phone Available, Sewer Connected, Water Connected
Amenities Available Pool
View Y/N Yes
Water Access Desc Public
View Neighborhood
Roof Type Tile/Clay,Synthetic
Porch Enclosed, Concrete
Building
Story 1
Sewer Public Sewer
Water Public
Level or Stories 1
Others
HOA Name Pebblewood Pines
HOA Fee Include Exterior Bldg Maintenance,Sewer,Water
Tax ID 042490021000
Special Listing Condition Standard

"My job is to find and attract mastery-based agents to the office, protect the culture, and make sure everyone is happy! "






