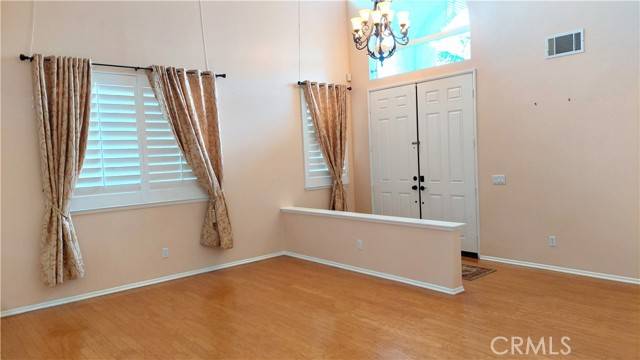5 Beds
3 Baths
3,185 SqFt
5 Beds
3 Baths
3,185 SqFt
Key Details
Property Type Single Family Home
Sub Type Detached
Listing Status Active
Purchase Type For Sale
Square Footage 3,185 sqft
Price per Sqft $329
MLS Listing ID SR25089854
Style Detached
Bedrooms 5
Full Baths 3
Construction Status Turnkey
HOA Fees $230/mo
HOA Y/N Yes
Year Built 2002
Lot Size 6,550 Sqft
Acres 0.1504
Lot Dimensions 63 x 109
Property Sub-Type Detached
Property Description
**NO MELLO ROOS** Welcome to READY TO MOVE IN your dream home! This 5-bedroom, 3-bathroom gem with a 3-car garage is located in the sought-after Lantana Hills community just off the first exit on Hwy 14, with quick access to I-5 in UNDER 10 MINUTES. The home comes with FRESH INTERIOR PAINT throughout, BRAND NEW EPOXY floors in the garage, RE-GROUTED tile floors for a clean-updated finish, Recessed lights and fans in ALL rooms, Plantation SHUTTERS, Brand NEW VINYL FENCING for added privacy, DRIP IRRIGATION system installed for all trees and plants, and Tesla solar system: 9.6000 kW DC Solar Panels (19 panels) and Tesla charger in garage FULLY PAID OFF with 8 years of warranty remaining. Easy access to entertainment, restaurants, and shopping centers. (1 bed & 1 full bath located on the main floor perfect for guests or multi-gen living). The large primary suite features a tray ceiling, large walk-in closets, and a large bathroom with a separate tub and shower. The family room was upgraded with 68-point hardwired sound system and has a cozy gas fireplace and plantation shutters. Custom accent walls and upgraded carpet in all bedrooms. Gourmet kitchen features granite countertops and a stylish tiled backsplash. Next to the kitchen there is an elegant bar area with glass cabinets, granite countertop and stylish backsplash to showcase your collection. Upgraded laundry room granite counter and stainless-steel sink. A Security camera system has been installed for peace of mind. Backyard Oasis: Step outside to your beautifully landscaped yard complete with a custom pergola, built-in swing, and benches. Enjoy Your Own Mini Orchard: The yard is filled with mature fruit trees, including Apple Asian Pear Peach Fig Plum Orange Pomegranate Lemon Guava Indian Gooseberry Blackberry Bay Leaf Plant. Garden Ready: Spring gardening is already underway with thriving tomato and bell pepper plants. Drip irrigation system installed for all trees and plants for minimal effort, year-round produce! Resort-Style Amenities in Your Community: Enjoy the recreation area with pool and jacuzzi, just a short walk from your doorstep - perfect for summer relaxation with family and friends. Every detail has been taken care of, and this home is simply waiting for the right buyers to step in and make it theirs. Create new memories, host loved ones, relax in comfort, and enjoy everything this beautiful space has to offer. Low HOA monthly fee of $230.
Location
State CA
County Los Angeles
Area Newhall (91321)
Zoning SCUR3
Interior
Interior Features Granite Counters, Pantry, Recessed Lighting
Heating Solar
Cooling Central Forced Air
Flooring Carpet, Tile, Wood
Fireplaces Type FP in Family Room, Gas
Equipment Dishwasher, Disposal, Microwave, Electric Oven, Gas Stove
Appliance Dishwasher, Disposal, Microwave, Electric Oven, Gas Stove
Laundry Laundry Room, Other/Remarks, Inside
Exterior
Exterior Feature Stucco, Frame
Parking Features Direct Garage Access, Garage, Garage - Two Door, Garage Door Opener
Garage Spaces 3.0
Pool Below Ground, Association, Gunite, Fenced
Utilities Available Cable Available, Electricity Connected, Natural Gas Connected, Phone Available, Sewer Connected, Water Connected
View Mountains/Hills
Roof Type Tile/Clay,Spanish Tile
Total Parking Spaces 3
Building
Lot Description Curbs, Sidewalks, Landscaped, Sprinklers In Front, Sprinklers In Rear
Story 2
Lot Size Range 4000-7499 SF
Sewer Public Sewer
Water Public
Architectural Style Contemporary
Level or Stories 2 Story
Construction Status Turnkey
Others
Monthly Total Fees $336
Acceptable Financing Conventional, Cash To New Loan
Listing Terms Conventional, Cash To New Loan
Special Listing Condition Standard

"My job is to find and attract mastery-based agents to the office, protect the culture, and make sure everyone is happy! "






