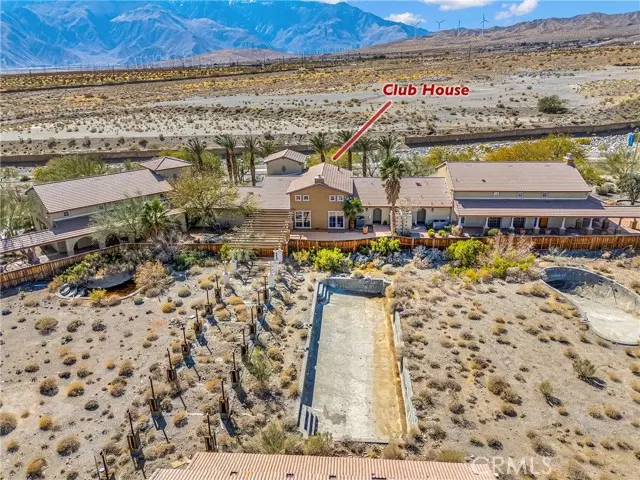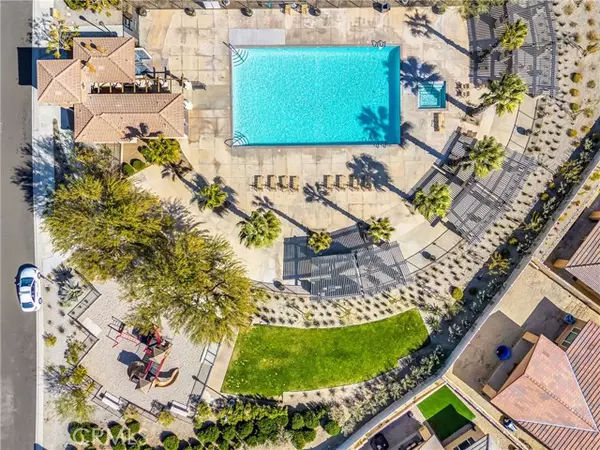4 Beds
2 Baths
2,088 SqFt
4 Beds
2 Baths
2,088 SqFt
Key Details
Property Type Single Family Home
Sub Type Detached
Listing Status Active
Purchase Type For Sale
Square Footage 2,088 sqft
Price per Sqft $232
MLS Listing ID CV25037973
Style Detached
Bedrooms 4
Full Baths 2
Construction Status Turnkey
HOA Fees $155/mo
HOA Y/N Yes
Year Built 2021
Lot Size 6,098 Sqft
Acres 0.14
Property Sub-Type Detached
Property Description
FULLY PAID OFF SOLAR - Stunning 4-Bed, 2-Bath Corner Unit Home in Desert Hot Springs! Upgrades Galore, High Ceilings & Resort-Style Amenities! Welcome to 62732 N CRESCENT ST, DESERT HOT SPRINGS, CA, 92240! This MOVE-IN READY CORNER UNIT home features 4 spacious bedrooms, 2 modern bathrooms, high ceilings that enhance the open and airy feel, and a 2-car garage. Enjoy the BENEFIT OF FULLY PAID-OFF SOLAR PANELS, slashing your energy costs to practically nothing! UPGRADES INCLUDE: Durable tile flooring throughout the entire home for a sleek, modern look and easy maintenance. Luxurious vinyl flooring in the bedrooms for added comfort and style. Plantation shutters adding elegance and energy efficiency. Resort-style living awaits! This home is part of a community with access to a clubhouse, sparkling pool, and fitness centerperfect for staying active or relaxing in style. Step outside to a PRIVATE BACKYARD, ideal for entertaining or enjoying the serene desert views. The CORNER LOT location offers added privacy and extra space. Located in a CONVENIENT AREA, this home is just minutes from shopping, dining, and outdoor recreation. DONT MISS THIS OPPORTUNITY TO OWN A HOME WITH MODERN AMENITIES, MONEY-SAVING FEATURES, HIGH CEILINGS, AND RESORT-LIKE PERKS!
Location
State CA
County Riverside
Area Riv Cty-Desert Hot Spri (92240)
Interior
Interior Features Granite Counters, Pantry, Recessed Lighting, Unfurnished
Cooling Central Forced Air
Flooring Laminate, Tile
Equipment Dryer, Refrigerator, Solar Panels, Washer, Gas Range
Appliance Dryer, Refrigerator, Solar Panels, Washer, Gas Range
Exterior
Parking Features Garage
Garage Spaces 2.0
Pool Community/Common, Association
View Mountains/Hills, Desert
Roof Type Tile/Clay
Total Parking Spaces 2
Building
Lot Description Sidewalks
Story 1
Lot Size Range 4000-7499 SF
Sewer Sewer Paid
Water Public
Level or Stories 1 Story
Construction Status Turnkey
Others
Monthly Total Fees $417
Acceptable Financing Cash, Conventional, FHA, VA, Cash To New Loan
Listing Terms Cash, Conventional, FHA, VA, Cash To New Loan
Special Listing Condition Standard
Virtual Tour https://view.spiro.media/62732_n_crescent_st-9247?branding=false

"My job is to find and attract mastery-based agents to the office, protect the culture, and make sure everyone is happy! "






