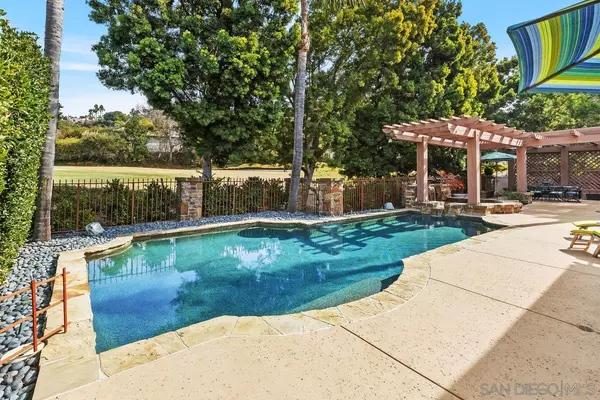5 Beds
7 Baths
6,758 SqFt
5 Beds
7 Baths
6,758 SqFt
OPEN HOUSE
Sun Feb 23, 1:00pm - 4:00pm
Key Details
Property Type Single Family Home
Sub Type Detached
Listing Status Active
Purchase Type For Sale
Square Footage 6,758 sqft
Price per Sqft $783
Subdivision Rancho Santa Fe
MLS Listing ID 250019108
Style Detached
Bedrooms 5
Full Baths 6
Half Baths 1
HOA Fees $665/mo
HOA Y/N Yes
Year Built 2000
Lot Size 0.610 Acres
Acres 0.61
Property Sub-Type Detached
Property Description
Location
State CA
County San Diego
Community Rancho Santa Fe
Area Rancho Santa Fe (92067)
Rooms
Family Room 20x22
Other Rooms 21x16
Master Bedroom 17x24
Bedroom 2 17x15
Bedroom 3 16x16
Bedroom 4 16x16
Bedroom 5 15x16
Living Room 22x16
Dining Room 14x15
Kitchen 20x16
Interior
Heating Natural Gas
Cooling Central Forced Air, Zoned Area(s)
Fireplaces Number 4
Fireplaces Type FP in Family Room, FP in Master BR, Den, Game Room
Equipment Dishwasher, Disposal, Fire Sprinklers, Garage Door Opener, Microwave, Pool/Spa/Equipment, Refrigerator, Vacuum/Central, Built In Range, Continuous Clean Oven, Convection Oven, Double Oven, Ice Maker, Self Cleaning Oven, Warmer Oven Drawer, Barbecue, Built-In, Gas Cooking
Appliance Dishwasher, Disposal, Fire Sprinklers, Garage Door Opener, Microwave, Pool/Spa/Equipment, Refrigerator, Vacuum/Central, Built In Range, Continuous Clean Oven, Convection Oven, Double Oven, Ice Maker, Self Cleaning Oven, Warmer Oven Drawer, Barbecue, Built-In, Gas Cooking
Laundry Laundry Room
Exterior
Exterior Feature Stone, Stucco
Parking Features Attached
Garage Spaces 3.0
Fence Full
Pool Below Ground, Lap, Private
View Golf Course, Greenbelt
Roof Type Tile/Clay
Total Parking Spaces 5
Building
Story 3
Lot Size Range .5 to 1 AC
Sewer Sewer Connected
Water Meter on Property
Architectural Style Mediterranean/Spanish
Level or Stories 3 Story
Schools
Elementary Schools Solana Beach School District
Middle Schools San Dieguito High School District
High Schools San Dieguito High School District
Others
Ownership Fee Simple
Monthly Total Fees $665
Acceptable Financing Cash, Conventional
Listing Terms Cash, Conventional
Virtual Tour https://www.propertypanorama.com/instaview/snd/250019108

"My job is to find and attract mastery-based agents to the office, protect the culture, and make sure everyone is happy! "






