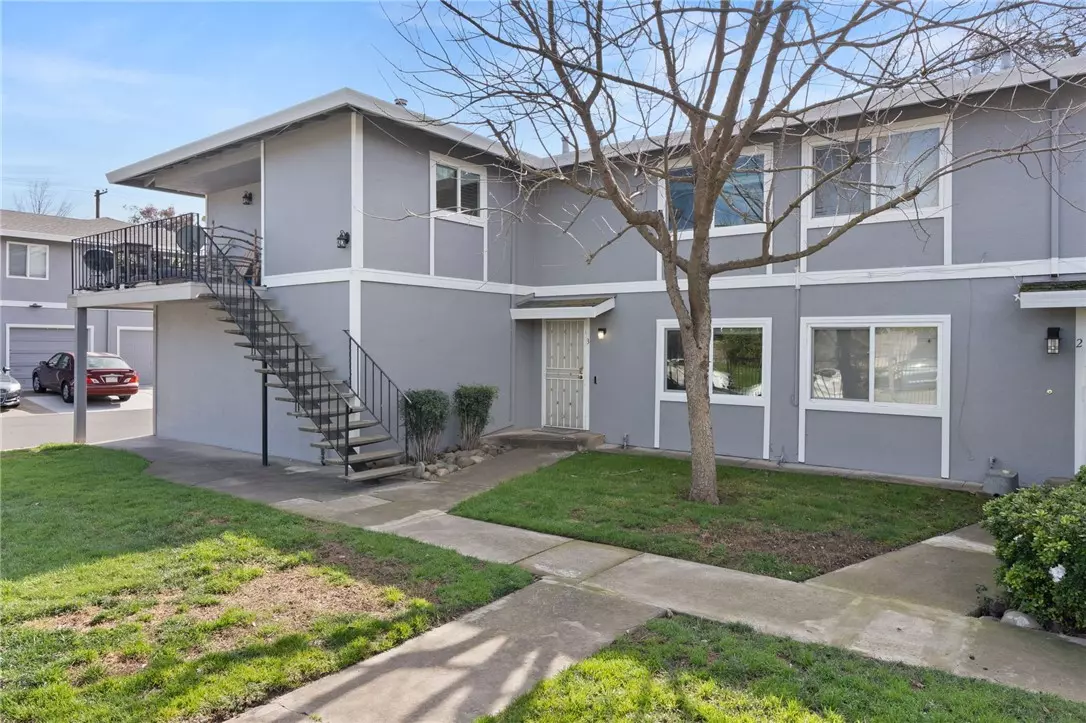2 Beds
2 Baths
880 SqFt
2 Beds
2 Baths
880 SqFt
Key Details
Property Type Condo
Listing Status Active
Purchase Type For Sale
Square Footage 880 sqft
Price per Sqft $323
MLS Listing ID PW25033370
Style All Other Attached
Bedrooms 2
Full Baths 1
Half Baths 1
Construction Status Turnkey
HOA Fees $280/mo
HOA Y/N Yes
Year Built 1972
Lot Size 697 Sqft
Acres 0.016
Property Description
Welcome Home to this Beautifully Remodeled 2-bedroom 2 Bath 1 car garage attached Condo. Thats correct you can pull into the garage and walk straight into your home. The kitchen was remodeled in 2024 with granite countertops, self-closing antique white shaker cabinets, new stainless-steel sink and appliances. In 2024, new central air conditioning heating unit was installed along with dual pane windows and water heater. The downstairs bathroom has a new vanity, sink/faucet, toilet and medicine cabinet. Both upstairs bedrooms are generous sized with newer vinyl plank flooring. The upstairs bathroom has a new tub, sink/faucet, vanity, tile flooring and medicine cabinet. The association allows pets and with the new wood fence you will have a perfect space for your furry friend.
Location
State CA
County Sacramento
Area Sacramento (95841)
Interior
Cooling Central Forced Air
Laundry Inside
Exterior
Parking Features Garage, Garage - Single Door
Garage Spaces 1.0
Fence Wood
Pool Below Ground, Community/Common
Total Parking Spaces 1
Building
Lot Description Curbs, Sidewalks
Story 2
Lot Size Range 1-3999 SF
Sewer Public Sewer
Water Public
Level or Stories 2 Story
Construction Status Turnkey
Others
Monthly Total Fees $347
Acceptable Financing Cash, Conventional
Listing Terms Cash, Conventional
Special Listing Condition Standard

"My job is to find and attract mastery-based agents to the office, protect the culture, and make sure everyone is happy! "






