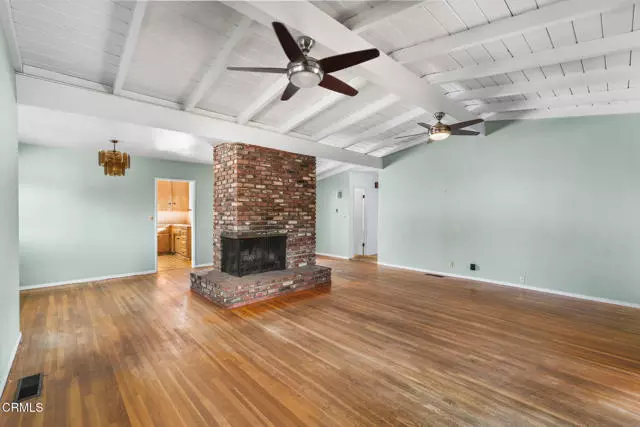3 Beds
2 Baths
1,910 SqFt
3 Beds
2 Baths
1,910 SqFt
Key Details
Property Type Single Family Home
Sub Type Detached
Listing Status Active
Purchase Type For Sale
Square Footage 1,910 sqft
Price per Sqft $654
MLS Listing ID P1-20861
Style Detached
Bedrooms 3
Full Baths 1
Half Baths 1
Construction Status Fixer
HOA Y/N No
Year Built 1956
Lot Size 6,546 Sqft
Acres 0.1503
Property Sub-Type Detached
Property Description
It's rare to come across a renovation opportunity as enticing as 359 Cherry Drive. With great bones, plenty of space, and a gorgeous neighborhood to boot, this mid-century split-level is the ideal canvas for you to create a home that's uniquely your own. Tucked away on a quiet street in Pasadena's peaceful San Rafael Hills, you're removed from the city's hustle and bustle while still being just minutes from the vibrant scenes of Eagle Rock and Highland Park. But, after you've finished construction, the home will be so gorgeous that you may not want to leave! Inside you'll find a smart floorplan and beautiful architectural features to work with. A massive floor-to-ceiling fireplace unites the foyer, dining room, and living room. The kitchen is perfectly sized and filled with light, but the living room is sure to become the home's showcase space. A vaulted ceiling with exposed beams soars overhead while sliding glass doors open to the deck, creating a peaceful indoor-outdoor flow. One bedroom and a 1/2 bath rest on the main floor while two additional bedrooms and a full bathroom are found on the lower level. The home also includes several bonus areas including a large basement workshop that could serve as a theater room or spacious gym. In the private backyard, a peaceful patio is perfect for sipping lemonade while the shaded, terraced hillside is both picturesque and easy to maintain. Don't miss your chance to transform this mid-century gem into your dream home!
Location
State CA
County Los Angeles
Area Pasadena (91105)
Interior
Interior Features Balcony, Beamed Ceilings, Living Room Balcony, Recessed Lighting
Cooling Wall/Window
Fireplaces Type FP in Living Room
Equipment Electric Oven
Appliance Electric Oven
Laundry Laundry Room
Exterior
Parking Features Direct Garage Access, Garage, Garage - Single Door
Garage Spaces 2.0
View Trees/Woods
Total Parking Spaces 4
Building
Lot Description Curbs
Lot Size Range 4000-7499 SF
Sewer Public Sewer
Water Public
Level or Stories 2 Story
Construction Status Fixer
Others
Acceptable Financing Cash, Conventional
Listing Terms Cash, Conventional
Special Listing Condition Standard

"My job is to find and attract mastery-based agents to the office, protect the culture, and make sure everyone is happy! "






