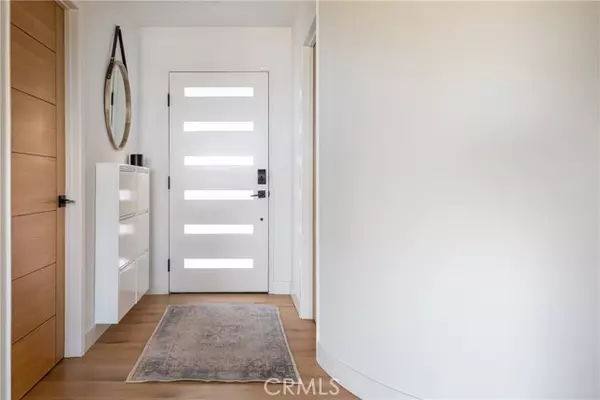4 Beds
4 Baths
2,411 SqFt
4 Beds
4 Baths
2,411 SqFt
Key Details
Property Type Single Family Home
Sub Type Detached
Listing Status Active
Purchase Type For Rent
Square Footage 2,411 sqft
MLS Listing ID SR25032585
Bedrooms 4
Full Baths 3
Half Baths 1
Property Sub-Type Detached
Property Description
Nestled south of the Boulevard in prime Sherman Oaks, this beautifully reimagined Mid-Century home offers four bedrooms, three and a half bathrooms, and stunning panoramic views. Step into the light-filled, open-concept living space, where vaulted beamed ceilings, white oak floors, and a striking fireplace create a warm and inviting atmosphere. Floor-to-ceiling windows frame breathtaking views, while seamless indoor-outdoor flow makes this home perfect for entertaining. The chefs kitchen and dining area feature a spacious island, custom wood cabinetry, quartz countertops, stainless steel appliances, and a statement ceramic tile backsplash. The adjacent balcony is perfect for al fresco dining, capturing the essence of California living. The primary suite is a true retreat, offering unobstructed views, two closets, and a spa-like en suite bathroom with a soaking tub, a walk-in shower with a bench, a custom vanity, and elegant hexagonal tile flooring. Another upstairs bedroom boasts its own en suite bath. Downstairs, you'll find a second living area with a fireplace, a laundry room with a sink, a fourth bedroom, and a full bathroom. Sliding glass doors open to a sprawling deck and a beautifully landscaped backyard, complete with a sparkling pool, firepit, and lounge areaan entertainers paradise. Ideally located near Whole Foods, restaurants, shopping along Ventura Boulevard, hiking trails, top-rated schools, and offers easy access to the 405 and 101 freeways.
Location
State CA
County Los Angeles
Area Sherman Oaks (91403)
Zoning Public Rec
Interior
Cooling Central Forced Air
Flooring Wood
Fireplaces Type FP in Family Room, FP in Living Room
Equipment Dishwasher, Dryer, Refrigerator, Washer
Furnishings No
Laundry Laundry Room
Exterior
Garage Spaces 1.0
Pool Below Ground, Private
Total Parking Spaces 1
Building
Lot Description Sidewalks
Story 2
Lot Size Range 7500-10889 SF
Level or Stories 2 Story
Others
Pets Allowed Allowed w/Restrictions

"My job is to find and attract mastery-based agents to the office, protect the culture, and make sure everyone is happy! "






