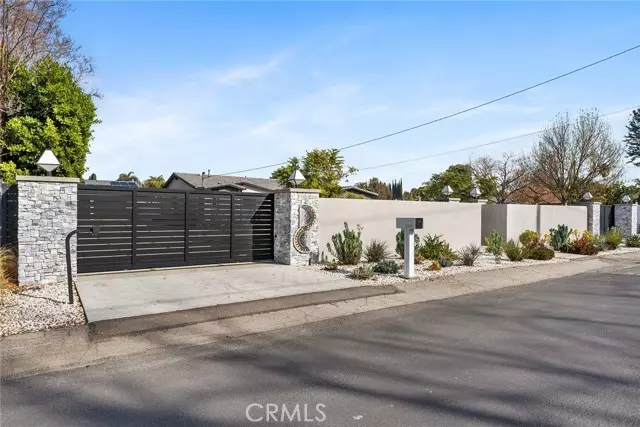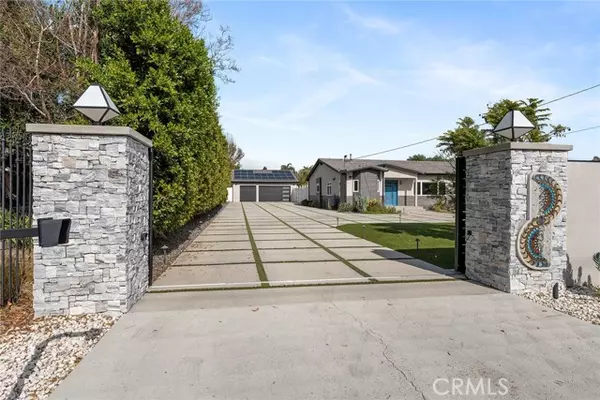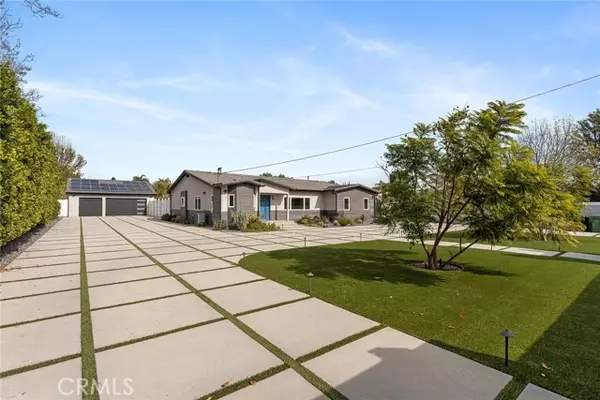REQUEST A TOUR If you would like to see this home without being there in person, select the "Virtual Tour" option and your advisor will contact you to discuss available opportunities.
In-PersonVirtual Tour
$ 8,700
3 Beds
3 Baths
2,908 SqFt
$ 8,700
3 Beds
3 Baths
2,908 SqFt
Key Details
Property Type Single Family Home
Sub Type Detached
Listing Status Active
Purchase Type For Rent
Square Footage 2,908 sqft
MLS Listing ID SR25030187
Bedrooms 3
Full Baths 3
Property Sub-Type Detached
Property Description
Be the first one to live in this newly constructed & privately gated single story estate located in the heart of prestigious Walnut Acres! Situated on a sprawling 17,000 SF flat lot, this 3 bedroom + office property has two sets of automatic security gates with separate pedestrian access & camera intercom system. The front yard features a brand new sweeping circular driveway with large front synthetic lawn, new privacy hedging & drought resistant landscaping. You can accommodate parking for large gatherings as there is second extra wide driveway that can also fit RVs, boats, etc. Plus there is a 3-car detached finished garage with utility sink & ductless split unit that can also be used as office/gym/bonus space. Step inside to find a completely open sunlit floorpan with designer finishes & customizations. The central great room boasts wood beamed vaulted ceiling with skylights, accordion bi-fold doors that open the space to the backyard perfect for indoor/outdoor flow, free standing dual-sided color changing electric fireplaces, custom built-in shelving with floating storage cabinets, Hunter Douglas automated blinds, & wide plank luxury vinyl flooring found throughout. The chefs dream kitchen opens directly to the living spaces featuring stainless Cafe appliances, 6-burner stove, double ovens, separate drink fridge, quartz counters with soft close custom cabinetry, large walk-in pantry, & separate breakfast bar seating. There is a separate dining space off the kitchen. The primary bedroom has large walk-in closet with custom built-ins & private en-suite spacious bathroom b
Be the first one to live in this newly constructed & privately gated single story estate located in the heart of prestigious Walnut Acres! Situated on a sprawling 17,000 SF flat lot, this 3 bedroom + office property has two sets of automatic security gates with separate pedestrian access & camera intercom system. The front yard features a brand new sweeping circular driveway with large front synthetic lawn, new privacy hedging & drought resistant landscaping. You can accommodate parking for large gatherings as there is second extra wide driveway that can also fit RVs, boats, etc. Plus there is a 3-car detached finished garage with utility sink & ductless split unit that can also be used as office/gym/bonus space. Step inside to find a completely open sunlit floorpan with designer finishes & customizations. The central great room boasts wood beamed vaulted ceiling with skylights, accordion bi-fold doors that open the space to the backyard perfect for indoor/outdoor flow, free standing dual-sided color changing electric fireplaces, custom built-in shelving with floating storage cabinets, Hunter Douglas automated blinds, & wide plank luxury vinyl flooring found throughout. The chefs dream kitchen opens directly to the living spaces featuring stainless Cafe appliances, 6-burner stove, double ovens, separate drink fridge, quartz counters with soft close custom cabinetry, large walk-in pantry, & separate breakfast bar seating. There is a separate dining space off the kitchen. The primary bedroom has large walk-in closet with custom built-ins & private en-suite spacious bathroom boasting Caesarstone counters, dual metal vessel sinks, soft close cabinetry, large walk-in shower with multiple shower heads & designer tiling, & separate toilet room. A second en-suite bedroom has custom closet and private bathroom with custom vanity, quartz counters, & walk-in shower. A third bedroom & separate office with double door entry share a hall/guest bathroom with walk-in shower. A separate massive laundry/storage room features a washer/dryer with quartz counters & oversized storage cabinets/shelving. The entertainers backyard features a large covered outdoor living room with TV hookup, separate large deck with above ground Spool with swimming jets, gas fire pit, & synthetic lawn. Adjacent to Westfield Mall/Village, Calabasas Commons, Warner Center & zoned for award-winning El Camino & Hale charter schools.
Be the first one to live in this newly constructed & privately gated single story estate located in the heart of prestigious Walnut Acres! Situated on a sprawling 17,000 SF flat lot, this 3 bedroom + office property has two sets of automatic security gates with separate pedestrian access & camera intercom system. The front yard features a brand new sweeping circular driveway with large front synthetic lawn, new privacy hedging & drought resistant landscaping. You can accommodate parking for large gatherings as there is second extra wide driveway that can also fit RVs, boats, etc. Plus there is a 3-car detached finished garage with utility sink & ductless split unit that can also be used as office/gym/bonus space. Step inside to find a completely open sunlit floorpan with designer finishes & customizations. The central great room boasts wood beamed vaulted ceiling with skylights, accordion bi-fold doors that open the space to the backyard perfect for indoor/outdoor flow, free standing dual-sided color changing electric fireplaces, custom built-in shelving with floating storage cabinets, Hunter Douglas automated blinds, & wide plank luxury vinyl flooring found throughout. The chefs dream kitchen opens directly to the living spaces featuring stainless Cafe appliances, 6-burner stove, double ovens, separate drink fridge, quartz counters with soft close custom cabinetry, large walk-in pantry, & separate breakfast bar seating. There is a separate dining space off the kitchen. The primary bedroom has large walk-in closet with custom built-ins & private en-suite spacious bathroom boasting Caesarstone counters, dual metal vessel sinks, soft close cabinetry, large walk-in shower with multiple shower heads & designer tiling, & separate toilet room. A second en-suite bedroom has custom closet and private bathroom with custom vanity, quartz counters, & walk-in shower. A third bedroom & separate office with double door entry share a hall/guest bathroom with walk-in shower. A separate massive laundry/storage room features a washer/dryer with quartz counters & oversized storage cabinets/shelving. The entertainers backyard features a large covered outdoor living room with TV hookup, separate large deck with above ground Spool with swimming jets, gas fire pit, & synthetic lawn. Adjacent to Westfield Mall/Village, Calabasas Commons, Warner Center & zoned for award-winning El Camino & Hale charter schools.
Location
State CA
County Los Angeles
Area Woodland Hills (91367)
Zoning Assessor
Interior
Heating Solar
Cooling Central Forced Air
Fireplaces Type FP in Living Room
Equipment Dishwasher, Dryer, Refrigerator, Washer
Laundry Laundry Room
Exterior
Garage Spaces 3.0
Pool Above Ground, Private
Total Parking Spaces 18
Building
Story 1
Level or Stories 1 Story
Others
Pets Allowed Yes

Listed by Desiree Zuckerman • Rodeo Realty
"My job is to find and attract mastery-based agents to the office, protect the culture, and make sure everyone is happy! "






