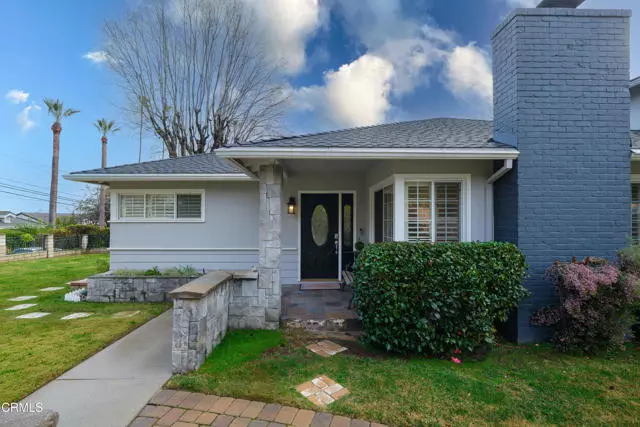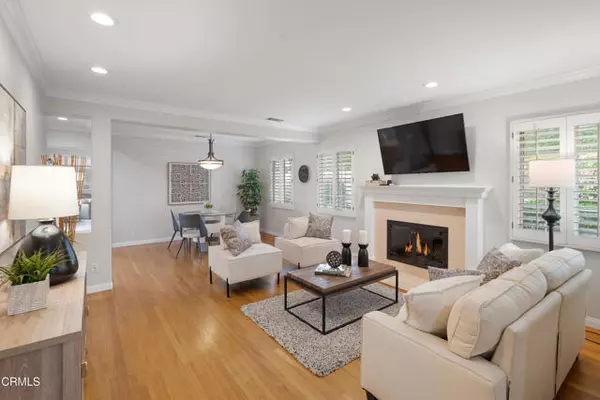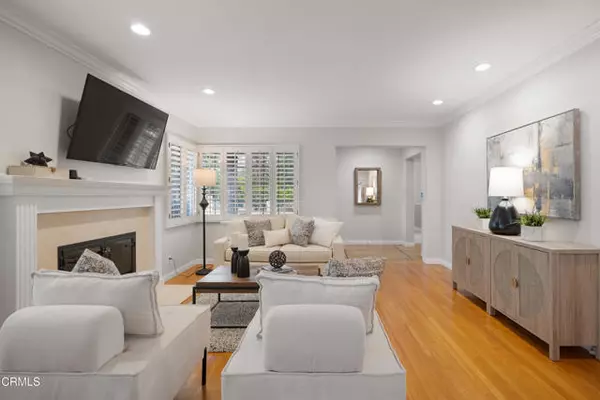4 Beds
3 Baths
2,475 SqFt
4 Beds
3 Baths
2,475 SqFt
Key Details
Property Type Single Family Home
Sub Type Detached
Listing Status Contingent
Purchase Type For Sale
Square Footage 2,475 sqft
Price per Sqft $908
MLS Listing ID P1-20752
Style Detached
Bedrooms 4
Full Baths 3
Construction Status Turnkey,Updated/Remodeled
HOA Y/N No
Year Built 1951
Lot Size 7,200 Sqft
Acres 0.1653
Property Sub-Type Detached
Property Description
Nestled in the picturesque city of La Canada Flintridge, this beautifully updated corner lot home offers an exceptional blend of elegance, comfort & modern amenities. Featuring a spacious yard, a sparkling pool, spa & exquisite interior details, this home is an entertainer's dream. Upon entering hardwood flooring, recessed lighting, crown molding, a classic wood mantel over a gas fireplace & wood-louvered shutters on dual-paned windows create a warm & sophisticated ambiance. An arched doorway leads to the chef's kitchen, equipped with high-end Wolf appliances, including a 6-burner gas range oven, a range hood & microwave. The kitchen also features a Sub-Zero refrigerator, a stainless steel dishwasher, a farmhouse sink, an island with storage, black soap stone countertops, & a custom Carrara marble tiled backsplash. A separate laundry room is conveniently located off the kitchen. The expansive family room provides a perfect space for relaxation & entertainment. Featuring wood-beamed ceilings, built-in shelving & a dry wine bar with a wine refrigerator, this space opens to both a pergola-covered paver patio on one side & the pool & spa area on the other. The backyard is a private oasis with a heated pebble finish pool & spa, a retractable patio awning & a Barbecue Island with a cooktop burner & beverage refrigerator.A private staircase from the family room leads to the luxurious primary suite. This retreat offers recessed lighting, crown molding, wood-louvered shutters & a glass slider opening to a private balcony. The spa-like ensuite bathroom has a cedar-lined walk-in closet, an additional mirrored-door closet, a dual-sink vanity with stone countertops, a jetted soaking tub, a separate tiled shower, recessed lighting & a private toilet closet. On the opposite side of the home, 3 well-sized bedrooms provide ample space & comfort. Each bedroom features carpeted flooring, crown molding, recessed lighting & wood-louvered shutters. One bedroom includes an attached full bathroom with a custom shower & tub combination, a stylish glass sliding door & an LED-lighted mirror over a single-sink vanity. An additional hall bathroom features a dual-sink vanity, stone countertops, a glass-enclosed walk-in shower with floor-to-ceiling tile & a private toilet closet. Completing this exceptional home is a detached finished two-car garage. Ideally located near top-rated schools, shopping & dining, this home is a rare find in a highly desirable community.
Location
State CA
County Los Angeles
Area La Canada Flintridge (91011)
Building/Complex Name Memorial Park
Interior
Interior Features Balcony, Beamed Ceilings, Dry Bar, Recessed Lighting, Stone Counters
Cooling Central Forced Air
Flooring Carpet, Tile, Wood
Fireplaces Type FP in Living Room
Equipment Dishwasher, Dryer, Microwave, Refrigerator, Washer, 6 Burner Stove, Barbecue, Gas Range
Appliance Dishwasher, Dryer, Microwave, Refrigerator, Washer, 6 Burner Stove, Barbecue, Gas Range
Laundry Inside
Exterior
Garage Spaces 2.0
Fence Wrought Iron, Wood
Pool Below Ground, Heated, Pebble, Waterfall
Total Parking Spaces 2
Building
Story 2
Lot Size Range 4000-7499 SF
Sewer Unknown
Water Public
Level or Stories 2 Story
Construction Status Turnkey,Updated/Remodeled
Others
Miscellaneous Foothills
Acceptable Financing Cash, Conventional, Cash To New Loan
Listing Terms Cash, Conventional, Cash To New Loan
Special Listing Condition Probate Sbjct to Overbid
Virtual Tour https://my.matterport.com/show/?m=JuYyemSFuuC

"My job is to find and attract mastery-based agents to the office, protect the culture, and make sure everyone is happy! "






