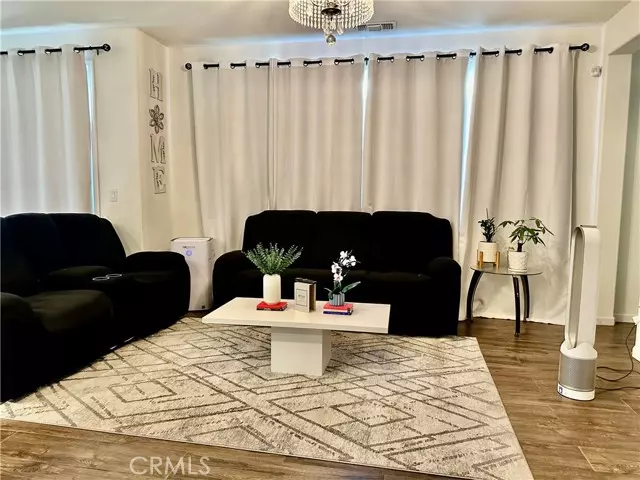REQUEST A TOUR If you would like to see this home without being there in person, select the "Virtual Tour" option and your agent will contact you to discuss available opportunities.
In-PersonVirtual Tour
$ 3,700
4 Beds
4 Baths
2,100 SqFt
$ 3,700
4 Beds
4 Baths
2,100 SqFt
Key Details
Property Type Single Family Home
Sub Type Detached
Listing Status Active
Purchase Type For Rent
Square Footage 2,100 sqft
MLS Listing ID IN25028086
Bedrooms 4
Full Baths 3
Half Baths 1
Property Sub-Type Detached
Property Description
This 2-storey house in Brighton Landing Village built in 2019 has a total of 4 bedrooms and 3.5 bathrooms. There's a bedroom and a full bath in the first floor while the 2nd floor has 3 bedrooms. The primary bedroom's bathroom has a soaking bath and stall shower and a walk-in closet. The loft in the 2nd floor is perfect for a home office, playroom or den. The kitchen is spacious with big island, extended cabinets, granite countertop, stainless steel appliances and a pantry. The dining room opens to the landscaped backyard thru the glass sliding door. Additional features are window shutters, central air/heat, sprinkle system and PAID SOLAR SYSTEM. The house combines comfort, accessibility and functionality.
This 2-storey house in Brighton Landing Village built in 2019 has a total of 4 bedrooms and 3.5 bathrooms. There's a bedroom and a full bath in the first floor while the 2nd floor has 3 bedrooms. The primary bedroom's bathroom has a soaking bath and stall shower and a walk-in closet. The loft in the 2nd floor is perfect for a home office, playroom or den. The kitchen is spacious with big island, extended cabinets, granite countertop, stainless steel appliances and a pantry. The dining room opens to the landscaped backyard thru the glass sliding door. Additional features are window shutters, central air/heat, sprinkle system and PAID SOLAR SYSTEM. The house combines comfort, accessibility and functionality.
This 2-storey house in Brighton Landing Village built in 2019 has a total of 4 bedrooms and 3.5 bathrooms. There's a bedroom and a full bath in the first floor while the 2nd floor has 3 bedrooms. The primary bedroom's bathroom has a soaking bath and stall shower and a walk-in closet. The loft in the 2nd floor is perfect for a home office, playroom or den. The kitchen is spacious with big island, extended cabinets, granite countertop, stainless steel appliances and a pantry. The dining room opens to the landscaped backyard thru the glass sliding door. Additional features are window shutters, central air/heat, sprinkle system and PAID SOLAR SYSTEM. The house combines comfort, accessibility and functionality.
Location
State CA
County Solano
Area Vacaville (95687)
Zoning Assessor
Interior
Cooling Central Forced Air
Furnishings No
Exterior
Garage Spaces 2.0
Total Parking Spaces 2
Building
Story 2
Level or Stories 2 Story
Others
Pets Allowed Allowed w/Restrictions

Listed by EDEN YAP • Keller Williams Realty
"My job is to find and attract mastery-based agents to the office, protect the culture, and make sure everyone is happy! "






