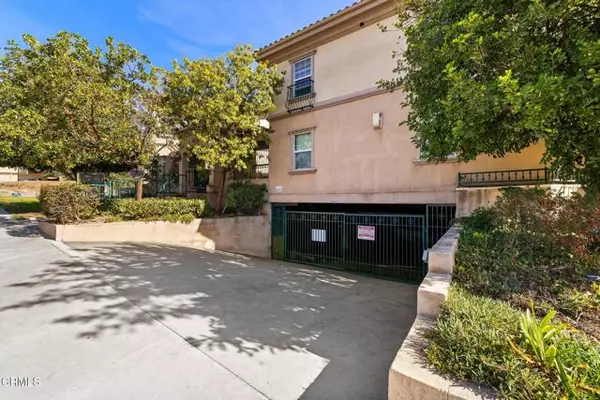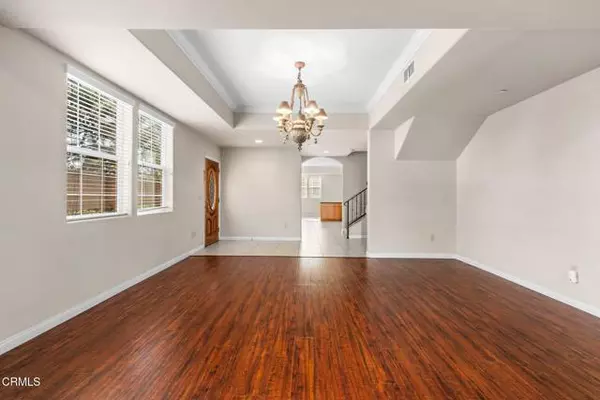4 Beds
3 Baths
2,350 SqFt
4 Beds
3 Baths
2,350 SqFt
Key Details
Property Type Townhouse
Sub Type Townhome
Listing Status Active
Purchase Type For Sale
Square Footage 2,350 sqft
Price per Sqft $500
MLS Listing ID P1-20619
Style Townhome
Bedrooms 4
Full Baths 2
Half Baths 1
Construction Status Turnkey
HOA Fees $480/mo
HOA Y/N Yes
Year Built 2007
Lot Size 0.856 Acres
Acres 0.8559
Property Sub-Type Townhome
Property Description
Welcome to this stunning, bright, and spacious 4-bedroom, 2.5-bathroom end-unit townhome with breathtaking mountain views and extra outdoor space. This 2,350 sq. ft. luxury property, built in 2007, is located in one of the most desirable communities in La Crescenta/Montrose. With its open floor plan, soaring ceilings, and immaculate upkeep, this home truly stands out.First Floor:The main level features a spacious great room that seamlessly blends a large living room and formal dining area, complete with stylish switch-operated fireplaces for added ambiance. A generously sized kitchen with granite countertops, built-in appliances, and a cozy breakfast nook offers the perfect space for cooking and dining. A convenient powder room completes the first floor.Second Floor:Upstairs, the master suite includes a walk-in closet, a private balcony, and an en-suite bathroom. Three additional bedrooms and a dedicated laundry room add to the home's practicality. High ceilings, skylights, and elegant crown moldings create a sophisticated and airy atmosphere throughout.Additional Features:This townhome includes three side-by-side parking spaces with easy access and extra storage in the garage. Located in the highly sought-after Rosemont Middle School and Crescenta Valley High School district, it offers convenient access to freeways, shopping, and top-rated Blue Ribbon schools. The low HOA fee of $480/month covers common area and building maintenance, water, trash, and master insurance.Experience the perfect blend of space, comfort, and meticulous attention to detail in this exceptional home. Schedule your viewing today!
Location
State CA
County Los Angeles
Area La Crescenta (91214)
Zoning GLR3
Interior
Interior Features Balcony, Granite Counters, Recessed Lighting
Cooling Central Forced Air
Fireplaces Type FP in Living Room
Equipment Dishwasher, Microwave
Appliance Dishwasher, Microwave
Laundry Laundry Room, Inside
Exterior
Exterior Feature Stucco
Parking Features Assigned, Gated, Garage Door Opener
Garage Spaces 1.0
Fence Masonry, Stucco Wall
View Mountains/Hills
Roof Type Spanish Tile
Total Parking Spaces 3
Building
Story 2
Sewer Public Sewer
Water Public
Level or Stories 2 Story
Construction Status Turnkey
Others
Monthly Total Fees $480
Miscellaneous Foothills
Acceptable Financing Cash, Cash To New Loan
Listing Terms Cash, Cash To New Loan
Special Listing Condition Standard

"My job is to find and attract mastery-based agents to the office, protect the culture, and make sure everyone is happy! "






