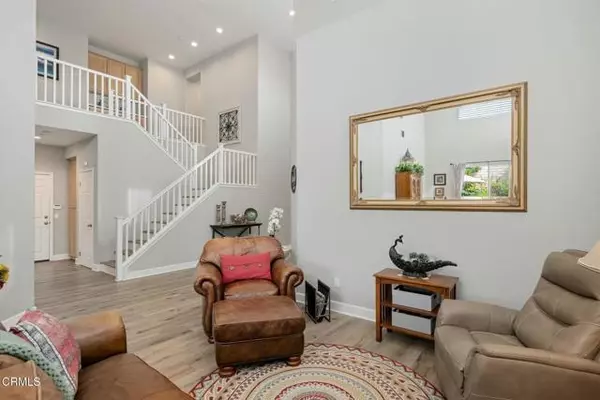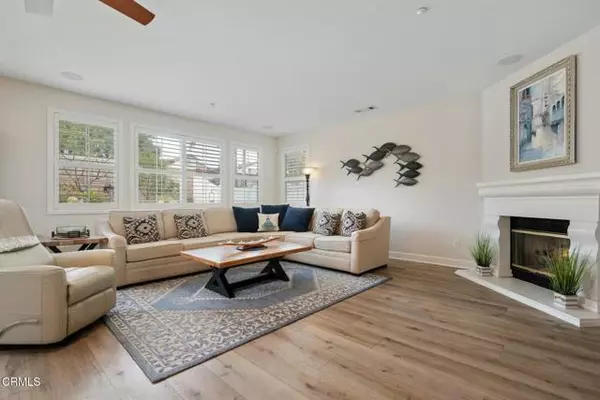3 Beds
3 Baths
3,067 SqFt
3 Beds
3 Baths
3,067 SqFt
Key Details
Property Type Single Family Home
Sub Type Detached
Listing Status Active
Purchase Type For Sale
Square Footage 3,067 sqft
Price per Sqft $454
MLS Listing ID V1-27699
Style Detached
Bedrooms 3
Full Baths 3
Construction Status Additions/Alterations,Repairs Cosmetic,Turnkey,Updated/Remodeled
HOA Y/N No
Year Built 2003
Lot Size 5,797 Sqft
Acres 0.1331
Lot Dimensions 5797
Property Sub-Type Detached
Property Description
Move-in ready beautifully upgraded spacious desirable Plan 5 home in The Groves offers quiet living with modern enhancements. With three bedrooms upstairs and a flexible office/bedroom downstairs featuring a luxury queen-size wall bed. The downstairs bathroom has a tiled walk-in shower, new vanity, sink, and mirror. The dining room boasts high ceilings with remote-controlled blinds on upper windows. while the rest of the home features shutters. Luxury vinyl flooring runs throughout. The kitchen includes a jumbo seamless quartz island, tile backsplash, deep Allia baked sink, reverse osmosis system, Grohe faucets, and new GE Profile appliances. The family room has a gas fireplace and surround sound & ceiling fan. The primary suite includes a walk-in closet, sitting area, and a primary bath with a large soaking tub. Upstairs, the laundry room features a Maytag Bravos washer and dryer and a wash sink.Jack & Jill bathroom has quartz countertops, new sinks, and faucets. A large coat closet offers understairs storage. The three-car tandem garage includes LED lighting, epoxy floors, and ample cabinetry for an office or workshop. The private backyard has mature avocado and apple trees, a pergola, planters, and a Weber gas BBQ. The home also includes an alarm system, Ring camera, new exterior paint, and an updated sprinkler system in the front and back. Mountain views from upstairs window. A must see. Virtual tour.
Location
State CA
County Ventura
Area Ventura (93004)
Zoning R-1
Interior
Interior Features Copper Plumbing Full, Recessed Lighting, Two Story Ceilings
Flooring Carpet, Linoleum/Vinyl
Fireplaces Type FP in Family Room, Gas Starter
Equipment Dishwasher, Microwave, Refrigerator, Water Softener, Convection Oven, Double Oven, Electric Oven, Gas & Electric Range, Gas Oven, Self Cleaning Oven, Barbecue, Water Line to Refr, Water Purifier
Appliance Dishwasher, Microwave, Refrigerator, Water Softener, Convection Oven, Double Oven, Electric Oven, Gas & Electric Range, Gas Oven, Self Cleaning Oven, Barbecue, Water Line to Refr, Water Purifier
Laundry Inside
Exterior
Exterior Feature Stucco
Garage Spaces 3.0
Fence Vinyl
Utilities Available Cable Connected, Electricity Connected, Natural Gas Connected, Phone Available, Sewer Connected, Water Connected
View Mountains/Hills
Roof Type Tile/Clay
Total Parking Spaces 2
Building
Lot Description Curbs, Sidewalks, Sprinklers In Front, Sprinklers In Rear
Story 2
Lot Size Range 4000-7499 SF
Sewer Public Sewer
Water Public
Architectural Style Modern
Level or Stories 2 Story
Construction Status Additions/Alterations,Repairs Cosmetic,Turnkey,Updated/Remodeled
Others
Miscellaneous Storm Drains
Acceptable Financing Cash, Conventional
Listing Terms Cash, Conventional
Special Listing Condition Standard
Virtual Tour https://unbranded.youriguide.com/9653_chamberlain_st_ventura_ca?page=tour

"My job is to find and attract mastery-based agents to the office, protect the culture, and make sure everyone is happy! "






