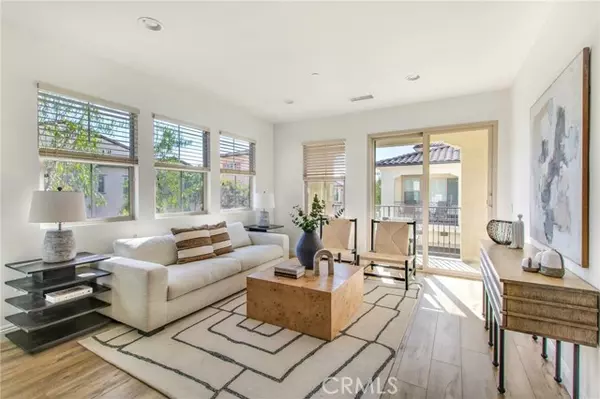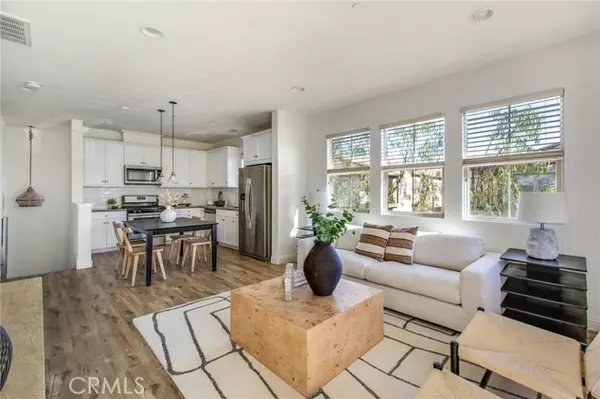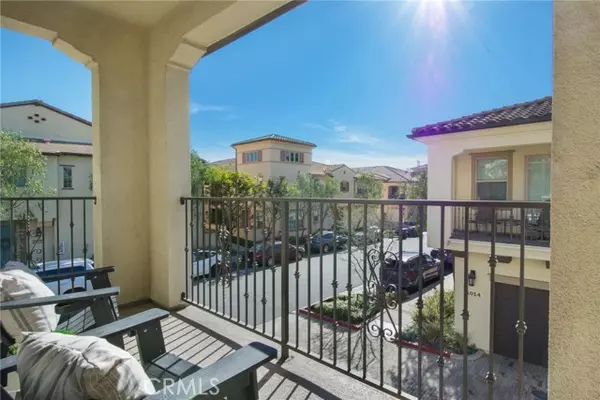1 Bed
1 Bath
953 SqFt
1 Bed
1 Bath
953 SqFt
Key Details
Property Type Condo
Listing Status Active
Purchase Type For Sale
Square Footage 953 sqft
Price per Sqft $661
MLS Listing ID OC25013080
Style All Other Attached
Bedrooms 1
Full Baths 1
HOA Fees $289/mo
HOA Y/N Yes
Year Built 2015
Lot Size 0.583 Acres
Acres 0.5827
Property Description
Charming condo, built in 2015, and located in the highly sought after gated community of El Paseo. Prime end-unit location, with direct access to the attached garage. Spacious open floorplan with Abundant natural light, features the living space on one level. Nicely upgraded home with wood flooring throughout, fresh paint, kitchen and bathroom are tastefully appointed. Kitchen features stainless appliances, subway tile backsplash, upgraded countertops, and large pantry. The primary suite is beautifully designed with great closet space, nicely configured bath, and a spacious bedroom. Interior laundry with washer and dryer included. Recessed lighting throughout the property. Tankless water heater in the garage.
Location
State CA
County Orange
Area Oc - Foothill Ranch (92610)
Interior
Interior Features Balcony, Living Room Balcony, Pantry, Recessed Lighting, Unfurnished
Cooling Central Forced Air, Gas
Flooring Carpet, Laminate
Equipment Dishwasher, Dryer, Microwave, Refrigerator, Washer, Gas Range
Appliance Dishwasher, Dryer, Microwave, Refrigerator, Washer, Gas Range
Laundry Closet Full Sized, Inside
Exterior
Parking Features Direct Garage Access, Garage, Garage - Single Door
Garage Spaces 1.0
Pool Community/Common, Association
View Neighborhood
Total Parking Spaces 1
Building
Lot Description Sidewalks
Story 2
Sewer Sewer Paid
Water Public
Architectural Style Contemporary
Level or Stories 1 Story
Others
Monthly Total Fees $291
Acceptable Financing Cash, Cash To New Loan
Listing Terms Cash, Cash To New Loan
Special Listing Condition Standard

"My job is to find and attract mastery-based agents to the office, protect the culture, and make sure everyone is happy! "





