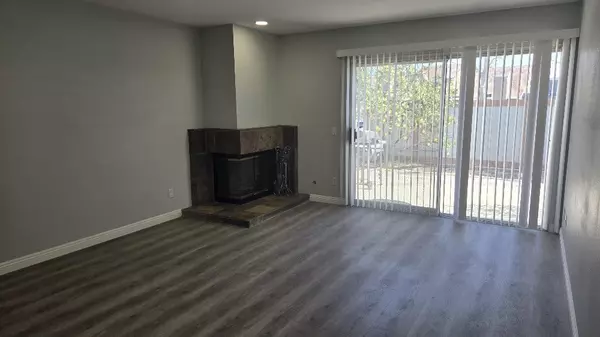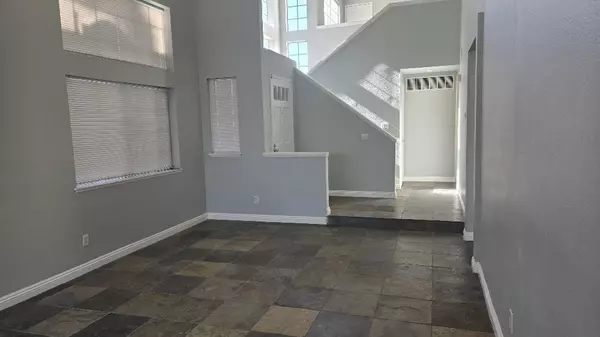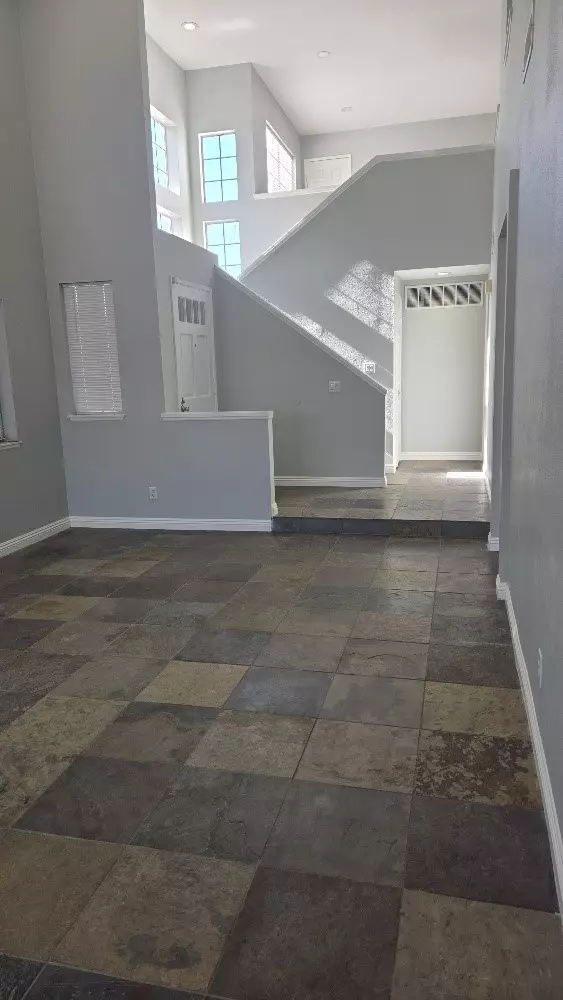REQUEST A TOUR If you would like to see this home without being there in person, select the "Virtual Tour" option and your agent will contact you to discuss available opportunities.
In-PersonVirtual Tour
$ 3,300
3 Beds
3 Baths
1,618 SqFt
$ 3,300
3 Beds
3 Baths
1,618 SqFt
Key Details
Property Type Single Family Home
Sub Type Detached
Listing Status Active
Purchase Type For Rent
Square Footage 1,618 sqft
MLS Listing ID CV25012759
Bedrooms 3
Full Baths 2
Half Baths 1
Property Description
Light and bright 3-bedroom, 2 -bath home for lease in a well-maintained and quiet Creekside West community in South Ontario. Entry into the formal living room with 2-story ceilings and large windows for natural light. Downstairs features kitchen open to family room with fireplace, and half-bathroom. Kitchen features stainless steel appliances, gas range, microwave, dishwasher, and breakfast bar area. Access to the backyard patio by sliding glass doors from either the living or family rooms. Upstairs features the primary suite, two guest bedrooms, guest bathroom, and a loft that can be used as an office space. Enjoy all the features this community offers - HOA features 2 pools and spa, sports court, tennis court, playground, clubhouse and community lake. No smoking, submit for pet approval. Owner pays gardening, Tenant pays all utilities. Easy access to the 60 freeway restaurants, schools, and shopping.
Light and bright 3-bedroom, 2 -bath home for lease in a well-maintained and quiet Creekside West community in South Ontario. Entry into the formal living room with 2-story ceilings and large windows for natural light. Downstairs features kitchen open to family room with fireplace, and half-bathroom. Kitchen features stainless steel appliances, gas range, microwave, dishwasher, and breakfast bar area. Access to the backyard patio by sliding glass doors from either the living or family rooms. Upstairs features the primary suite, two guest bedrooms, guest bathroom, and a loft that can be used as an office space. Enjoy all the features this community offers - HOA features 2 pools and spa, sports court, tennis court, playground, clubhouse and community lake. No smoking, submit for pet approval. Owner pays gardening, Tenant pays all utilities. Easy access to the 60 freeway restaurants, schools, and shopping.
Light and bright 3-bedroom, 2 -bath home for lease in a well-maintained and quiet Creekside West community in South Ontario. Entry into the formal living room with 2-story ceilings and large windows for natural light. Downstairs features kitchen open to family room with fireplace, and half-bathroom. Kitchen features stainless steel appliances, gas range, microwave, dishwasher, and breakfast bar area. Access to the backyard patio by sliding glass doors from either the living or family rooms. Upstairs features the primary suite, two guest bedrooms, guest bathroom, and a loft that can be used as an office space. Enjoy all the features this community offers - HOA features 2 pools and spa, sports court, tennis court, playground, clubhouse and community lake. No smoking, submit for pet approval. Owner pays gardening, Tenant pays all utilities. Easy access to the 60 freeway restaurants, schools, and shopping.
Location
State CA
County San Bernardino
Area Ontario (91761)
Zoning Assessor
Interior
Cooling Central Forced Air
Fireplaces Type FP in Family Room
Equipment Dryer, Washer
Furnishings No
Laundry Garage
Exterior
Garage Spaces 2.0
Total Parking Spaces 2
Building
Lot Description Sidewalks
Story 2
Lot Size Range 1-3999 SF
Level or Stories 2 Story
Others
Pets Allowed Allowed w/Restrictions

Listed by Travis Black • SELECT HOMES R.E. & PROP. MGMT
"My job is to find and attract mastery-based agents to the office, protect the culture, and make sure everyone is happy! "






