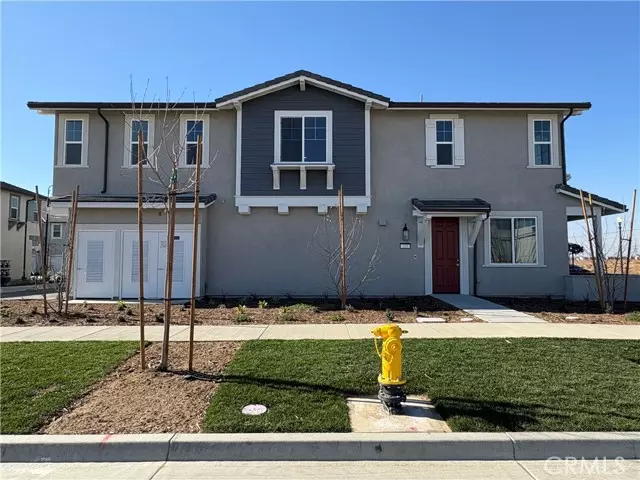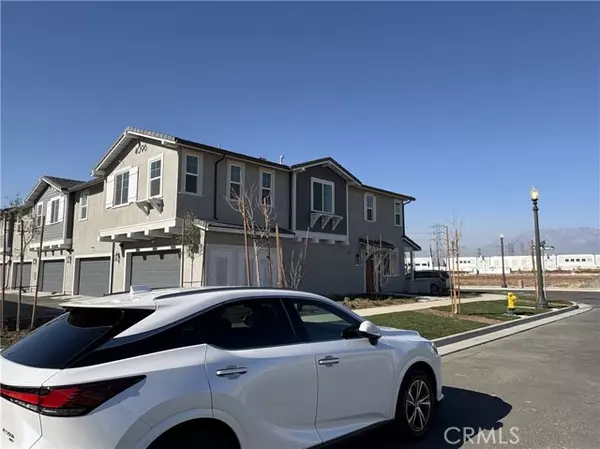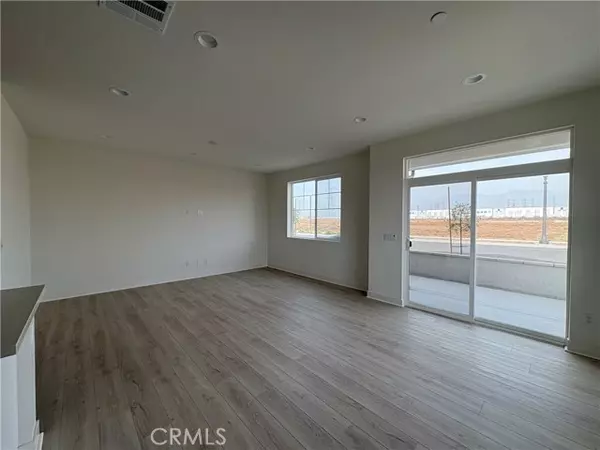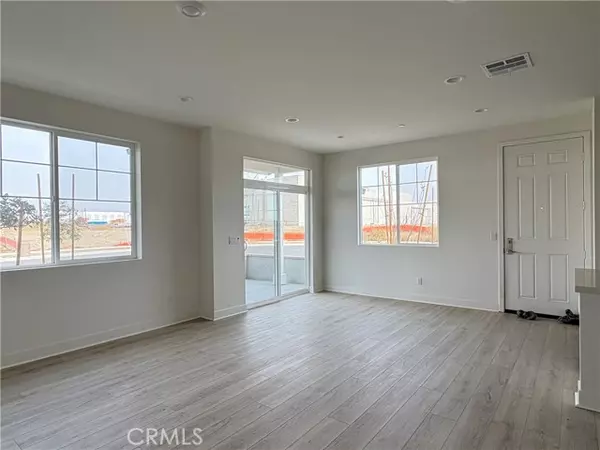REQUEST A TOUR If you would like to see this home without being there in person, select the "Virtual Tour" option and your agent will contact you to discuss available opportunities.
In-PersonVirtual Tour
$ 3,250
3 Beds
3 Baths
1,709 SqFt
$ 3,250
3 Beds
3 Baths
1,709 SqFt
Key Details
Property Type Townhouse
Sub Type Townhome
Listing Status Active
Purchase Type For Rent
Square Footage 1,709 sqft
MLS Listing ID OC25009830
Bedrooms 3
Full Baths 2
Half Baths 1
Property Description
Welcome to 4096 E Lily Paseo Unit #102 in Ontario Ranch! This newly built 2024 home boasts an open floor plan with 3 bedrooms and 2.5 bathrooms + 1 huge Loft, attached 2-car garage with included solar panels. End Unit with better view and more bright. Walking to "The Station" Shopping Center and Costco, 3 minutes to Freeway I-15. 5 minutes to South Eastvale Gateway shopping Center, 15 minutes to North Ontario Mills. Make this house your home before it's gone! . (Window Roller shades will be installed on end of Jan. See last photo)
Welcome to 4096 E Lily Paseo Unit #102 in Ontario Ranch! This newly built 2024 home boasts an open floor plan with 3 bedrooms and 2.5 bathrooms + 1 huge Loft, attached 2-car garage with included solar panels. End Unit with better view and more bright. Walking to "The Station" Shopping Center and Costco, 3 minutes to Freeway I-15. 5 minutes to South Eastvale Gateway shopping Center, 15 minutes to North Ontario Mills. Make this house your home before it's gone! . (Window Roller shades will be installed on end of Jan. See last photo)
Welcome to 4096 E Lily Paseo Unit #102 in Ontario Ranch! This newly built 2024 home boasts an open floor plan with 3 bedrooms and 2.5 bathrooms + 1 huge Loft, attached 2-car garage with included solar panels. End Unit with better view and more bright. Walking to "The Station" Shopping Center and Costco, 3 minutes to Freeway I-15. 5 minutes to South Eastvale Gateway shopping Center, 15 minutes to North Ontario Mills. Make this house your home before it's gone! . (Window Roller shades will be installed on end of Jan. See last photo)
Location
State CA
County San Bernardino
Area Ontario (91761)
Zoning Builder
Interior
Cooling Central Forced Air
Flooring Carpet, Linoleum/Vinyl
Equipment Dishwasher, Disposal, Dryer, Microwave, Refrigerator, Washer
Furnishings No
Exterior
Garage Spaces 2.0
Pool Community/Common
Total Parking Spaces 2
Building
Lot Description Sidewalks
Story 2
Architectural Style Craftsman/Bungalow
Level or Stories 2 Story
Others
Pets Allowed Allowed w/Restrictions

Listed by Chris Yeh • Harvest Realty Development, Inc.
"My job is to find and attract mastery-based agents to the office, protect the culture, and make sure everyone is happy! "






