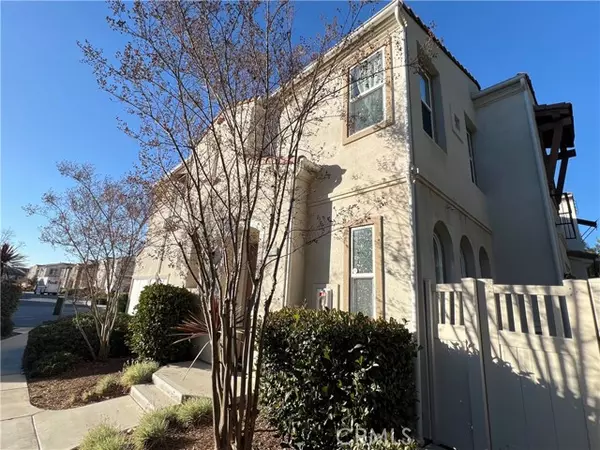3 Beds
3 Baths
1,552 SqFt
3 Beds
3 Baths
1,552 SqFt
OPEN HOUSE
Sat Jan 18, 1:00pm - 4:00pm
Sun Jan 19, 1:00pm - 4:00pm
Key Details
Property Type Condo
Listing Status Active
Purchase Type For Sale
Square Footage 1,552 sqft
Price per Sqft $380
MLS Listing ID SW25010457
Style All Other Attached
Bedrooms 3
Full Baths 2
Half Baths 1
Construction Status Turnkey
HOA Fees $277/mo
HOA Y/N Yes
Year Built 2014
Property Description
Charming end-unit townhome in the prestigious community of Aldea and Alegre at Paseo del Sol located in the heart of Temecula. Bright and spacious floor plan with 3 bedrooms & 2 full bath upstairs, and 1 powder room on the main floor. Upstairs, the master bath features double vanities with Piedrafina Arena countertops and sparkling White Hamilton raised panel cabinetry, an oval soaking tub and separate shower and a voluminous walk-in closet. Newly renovated vinyl plank flooring throughout the whole house. Freshly painted interiors. All bedrooms upstairs come with ceiling fans. The kitchen comes with java cabinetry, granite countertops, stainless steel appliances, spacious walk-in pantry, and a large center island open to the family room and dining area. Laundry room with washer & dryer included is conveniently located on the second floor. Step outside the sliding glass doors to your own private good-size gated backyard with concrete patio. Two-car attached garage with epoxy flooring, tankless water heater, and overhead storage rack. This resort-style community has too much to offer with the sparkling pool, children's wading pool, tot lots, BBQ areas, beautiful parkways, and so much more. Close to shopping (next to Village @ Paseo del Sol, cross-street to Redhawk Towne Center/ 24-hour Walmart Super Center), restaurants, excellent schools (*** Abby Reinke Elementary....), golf course, awarding-winning Pechanga Casino, nearby winery, and much much more...... Its a place to call home sweet home.
Location
State CA
County Riverside
Area Riv Cty-Temecula (92592)
Interior
Interior Features Granite Counters, Pantry, Recessed Lighting
Cooling Central Forced Air
Flooring Linoleum/Vinyl
Equipment Dishwasher, Disposal, Dryer, Microwave, Washer, Electric Oven, Gas Range
Appliance Dishwasher, Disposal, Dryer, Microwave, Washer, Electric Oven, Gas Range
Laundry Laundry Room
Exterior
Parking Features Garage, Garage Door Opener
Garage Spaces 2.0
Fence Vinyl
Pool Community/Common, Association
Utilities Available Electricity Available, Natural Gas Available, Water Available
View Mountains/Hills
Total Parking Spaces 2
Building
Story 2
Sewer Public Sewer
Water Public
Level or Stories 2 Story
Construction Status Turnkey
Others
Monthly Total Fees $300
Miscellaneous Gutters
Acceptable Financing Cash, Conventional, Exchange, Cash To New Loan
Listing Terms Cash, Conventional, Exchange, Cash To New Loan
Special Listing Condition Standard

"My job is to find and attract mastery-based agents to the office, protect the culture, and make sure everyone is happy! "






