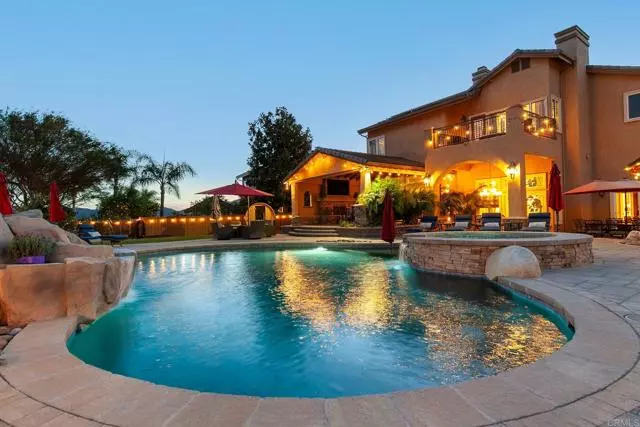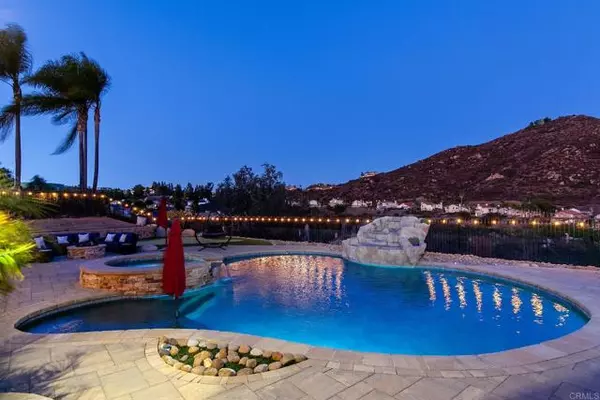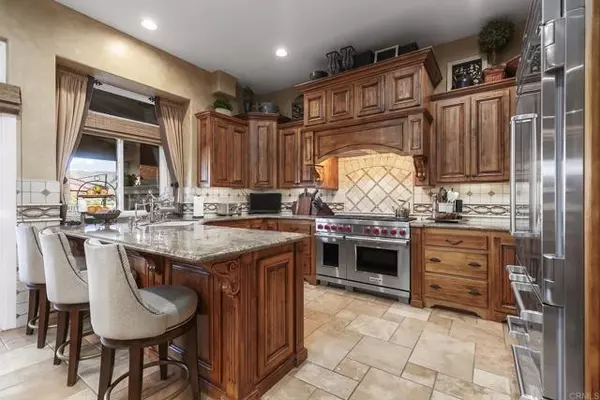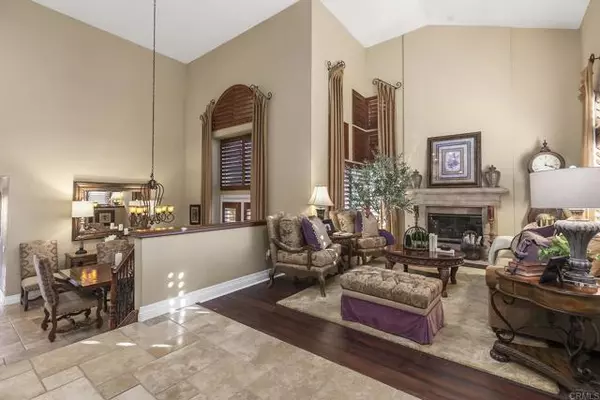5 Beds
4 Baths
2,941 SqFt
5 Beds
4 Baths
2,941 SqFt
OPEN HOUSE
Sat Jan 18, 1:00pm - 3:00pm
Sun Jan 19, 1:00pm - 3:00pm
Key Details
Property Type Single Family Home
Sub Type Detached
Listing Status Active
Purchase Type For Sale
Square Footage 2,941 sqft
Price per Sqft $678
MLS Listing ID PTP2500406
Style Detached
Bedrooms 5
Full Baths 3
Half Baths 1
Construction Status Updated/Remodeled
HOA Fees $425/mo
HOA Y/N Yes
Year Built 1991
Lot Size 0.260 Acres
Acres 0.26
Property Description
Incredible 4 bed + optional | 3.5 bath | 3,200 est sq ft with over ONE $$ MILLION in upgrades/remodel! Situated at the end of a cul-de-sac in the highly sought after Monarch Ridge community, this estate showcases mountain views, privacy and prestige with no expense spared. Features throughout include wood shutters, travertine and hardwood flooring, 4 custom fireplaces, zoned A/C and newer tile roof ($40,000) including 42 OWNED solar panels ($55,000). KITCHEN: ($145,000) Granite counters, stone backsplash, custom wood cabinetry, 48 Wolf 8 burner stove, 48 Subzero refrigerator/freezer and cast iron sink. PRIMARY SUITE: ($188,000) Fireplace with custom marble hearth and surround, built-in media center, sitting area, private balcony with views, double vanity with custom wood cabinetry, stone counters, soaking tub and separate walk-in shower OPTIONAL ROOM/OFFICE: ($30,000) Previously the 5th bedroom with built-in desk unit and full bath attached. LAUNDRY/UTILITY ROOM: ($35,000) Granite counters, utility sink and custom upper/lower wood cabinetry. Backyard is truly an entertainers paradiseCALIFORNIA PATIO ROOM: ($125,000) Wood beam ceiling, impressive fireplace, drop down shade and paver flooring. PEBBLE TEC SALTWATER POOL: ($80,000) Baja ledge, water feature, jacuzzi and two multi-speed energy saving pumps. OUTDOOR KITCHEN: ($50,000) Covered barbecue cabana complete with natural gas, electricity, Lynx barbecue, refrigerator, microwave and drink tub. HARDSCAPE: ($130,000) 3000 sq ft of pavers, patio walls and steps with lighting. ARTIFICIAL TURF: ($42,000) 2000 sq ft of artificial turf and two custom block planters with irrigation and drains.
Location
State CA
County San Diego
Area El Cajon (92019)
Zoning R-1
Interior
Interior Features Balcony, Granite Counters, Recessed Lighting
Cooling Central Forced Air, Zoned Area(s)
Flooring Carpet, Stone, Wood
Fireplaces Type FP in Family Room, FP in Living Room, Patio/Outdoors, Gas Starter, Raised Hearth
Equipment Dishwasher, Disposal, Microwave, Refrigerator, Water Softener, Convection Oven, Double Oven, Self Cleaning Oven, Barbecue, Gas Range, Water Purifier
Appliance Dishwasher, Disposal, Microwave, Refrigerator, Water Softener, Convection Oven, Double Oven, Self Cleaning Oven, Barbecue, Gas Range, Water Purifier
Laundry Laundry Room
Exterior
Parking Features Direct Garage Access, Garage, Garage - Two Door
Garage Spaces 3.0
Pool Below Ground, Private, Heated
View Mountains/Hills, Valley/Canyon
Roof Type Tile/Clay
Total Parking Spaces 3
Building
Lot Description Cul-De-Sac, Curbs, Landscaped
Story 2
Lot Size Range .25 to .5 AC
Level or Stories Split Level
Construction Status Updated/Remodeled
Schools
High Schools Grossmont Union High School District
Others
Monthly Total Fees $425
Acceptable Financing Cash, Conventional, FHA, VA
Listing Terms Cash, Conventional, FHA, VA
Special Listing Condition Standard

"My job is to find and attract mastery-based agents to the office, protect the culture, and make sure everyone is happy! "






