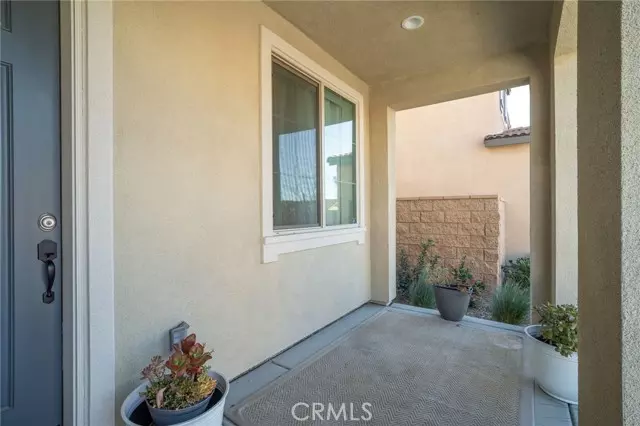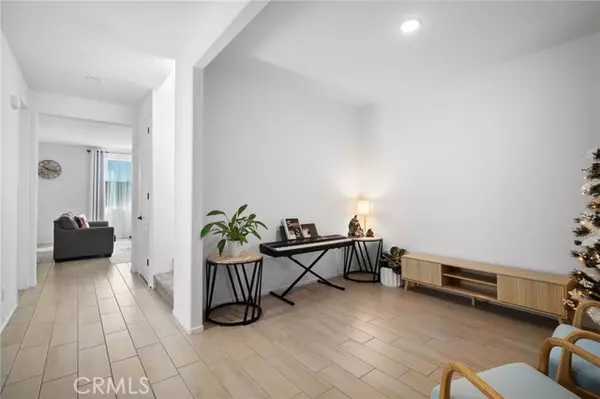3 Beds
3 Baths
2,170 SqFt
3 Beds
3 Baths
2,170 SqFt
Key Details
Property Type Single Family Home
Sub Type Detached
Listing Status Active
Purchase Type For Sale
Square Footage 2,170 sqft
Price per Sqft $299
MLS Listing ID SW25011047
Style Detached
Bedrooms 3
Full Baths 2
Half Baths 1
HOA Fees $205/mo
HOA Y/N Yes
Year Built 2023
Lot Size 3,710 Sqft
Acres 0.0852
Property Description
Built just over one year ago, this home is located within a gated community & boasts 3 bedrooms, 2.5 bathrooms with a den & loft. The designer upgrades and thoughtful details throughout, make it move-in ready for its next lucky owner. The spacious kitchen includes a large island with quartz countertop & pendant light pre-wiring. Bathrooms are finished with elegant marble countertops for a touch of luxury. The open-concept first floor features stone tile flooring, creating a modern & low-maintenance space, perfect for entertaining. Upstairs, you'll find upgraded plush carpeting for added comfort. The upstairs laundry room is very convenient & is pre-plumbed for a sink. All bedrooms, the loft, and the den are pre-wired for ceiling fans, ensuring year-round comfort. The fully landscaped backyard is ready for your next BBQ or quiet evening under the stars. With the sellers relocating due to worktheir loss is your gain! Dont miss the opportunity to own this like-new home with modern finishes and upgraded features. Schedule your private showing today!
Location
State CA
County San Bernardino
Area Rialto (92376)
Interior
Cooling Central Forced Air
Laundry Laundry Room
Exterior
Garage Spaces 2.0
View Mountains/Hills
Total Parking Spaces 2
Building
Lot Description Sidewalks
Story 2
Lot Size Range 1-3999 SF
Sewer Public Sewer
Water Public
Level or Stories 2 Story
Others
Monthly Total Fees $216
Miscellaneous Gutters
Acceptable Financing Cash, Cash To New Loan, Submit
Listing Terms Cash, Cash To New Loan, Submit
Special Listing Condition Standard

"My job is to find and attract mastery-based agents to the office, protect the culture, and make sure everyone is happy! "






