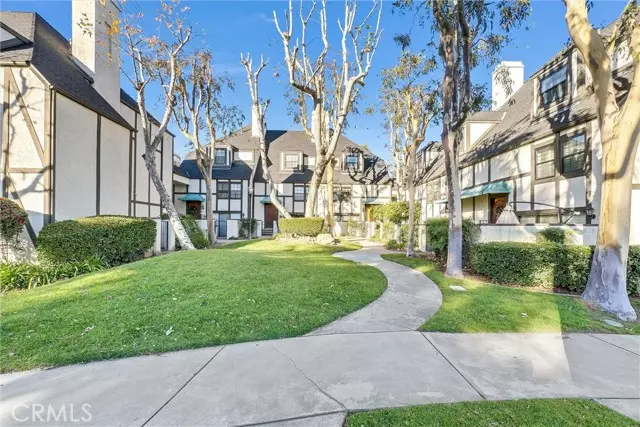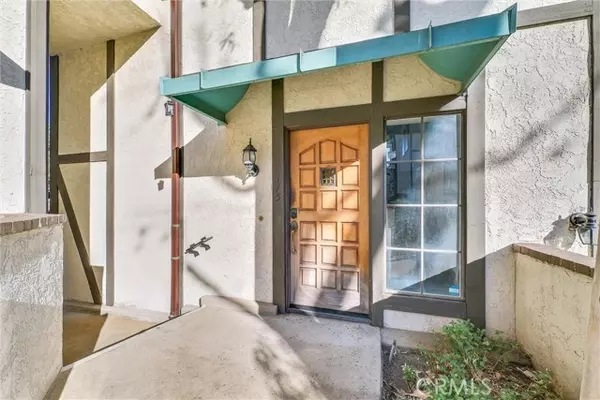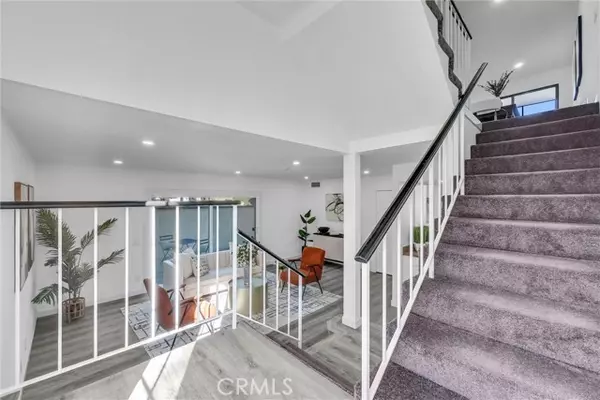2 Beds
4 Baths
1,798 SqFt
2 Beds
4 Baths
1,798 SqFt
Key Details
Property Type Condo
Listing Status Active
Purchase Type For Sale
Square Footage 1,798 sqft
Price per Sqft $297
MLS Listing ID IV25010472
Style All Other Attached
Bedrooms 2
Full Baths 2
Half Baths 2
Construction Status Additions/Alterations,Turnkey
HOA Fees $623/mo
HOA Y/N Yes
Year Built 1980
Lot Size 1,798 Sqft
Acres 0.0413
Property Description
Step into 115 Rosewood Court, a beautifully remodeled tri-level condominium in Ontarios historic district. This spacious 1,798-square-foot home offers 2 master suites, a full bathroom in each suite; (2) 1/2 baths, and a versatile layout designed for comfort and style. On the first level, youll find a cozy living area perfect for relaxing, complete with a convenient half bath. Ascend to the second level, where a second living space or family room flows seamlessly into a remodeled kitchen with updated cabinetry and ample space for entertaining; also includes a half bath. Natural light pours into every corner, creating an inviting atmosphere throughout. The top floor houses two master suites, each with its own private, beautifully updated bathroom, offering ultimate privacy and comfort. Fresh paint and new flooring throughout enhance the homes modern appeal, while thoughtful upgrades ensure a move-in-ready experience. Nestled in the vibrant Ontario Historical District, this home is moments away from Ontarios best dining, shopping, and entertainment. Its unique tri-level design, prime location, and contemporary updates make it a standout property for buyers seeking both charm and convenience. Schedule your private tour todaydont miss your chance to own this exceptional home in a sought-after neighborhood!
Location
State CA
County San Bernardino
Area Ontario (91764)
Zoning R-3
Interior
Interior Features 2 Staircases
Cooling Central Forced Air
Flooring Laminate, Tile
Fireplaces Type FP in Family Room
Laundry Garage
Exterior
Exterior Feature Stucco, Wood
Parking Features Garage
Garage Spaces 2.0
Fence Stucco Wall
Total Parking Spaces 4
Building
Lot Description Curbs, Sidewalks
Story 3
Lot Size Range 1-3999 SF
Sewer Public Sewer
Water Public
Level or Stories 3 Story
Construction Status Additions/Alterations,Turnkey
Others
Monthly Total Fees $634
Miscellaneous Storm Drains
Acceptable Financing Submit
Listing Terms Submit
Special Listing Condition Standard

"My job is to find and attract mastery-based agents to the office, protect the culture, and make sure everyone is happy! "






