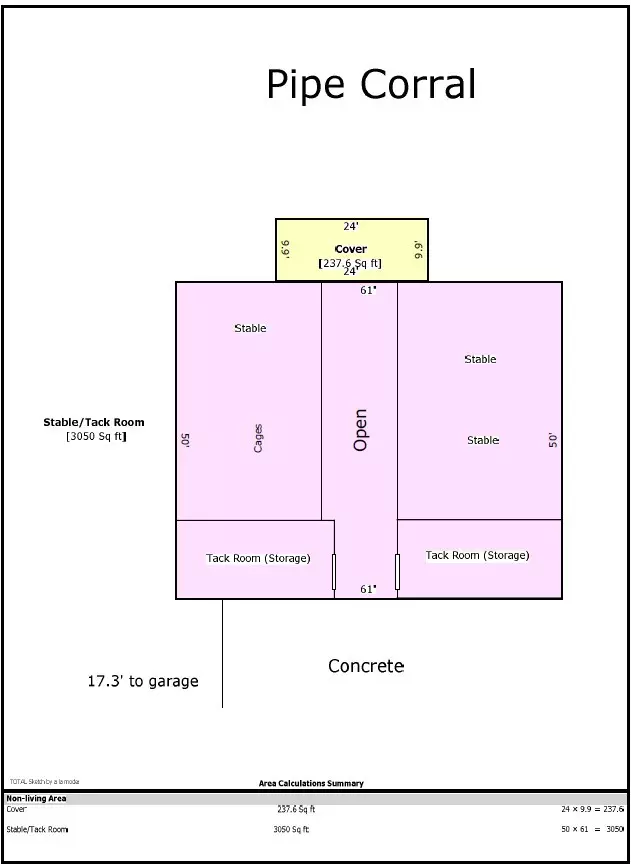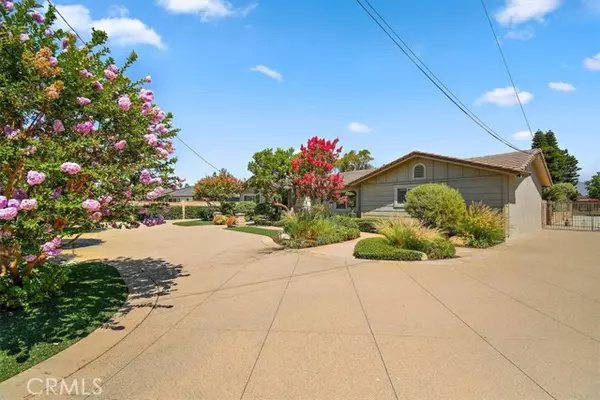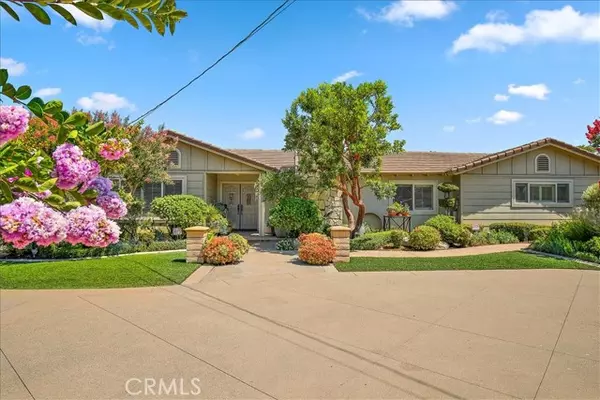5 Beds
5 Baths
3,319 SqFt
5 Beds
5 Baths
3,319 SqFt
Key Details
Property Type Single Family Home
Sub Type Detached
Listing Status Active
Purchase Type For Sale
Square Footage 3,319 sqft
Price per Sqft $482
MLS Listing ID CV25006585
Style Detached
Bedrooms 5
Full Baths 5
Construction Status Additions/Alterations,Building Permit
HOA Y/N No
Year Built 1955
Lot Size 0.960 Acres
Acres 0.9596
Property Description
1ST TIME ON MARKET IN 60+ YEARS! Welcome to your own private HORSE PROPERTY oasis at 1230 W. Philadelphia Street. This stunning 4 bedroom, 4 bath home sits on a sprawling 1 ACRE property, perfect for those with equestrian interests. Step inside to find a spacious layout featuring the formal dining room, living room, sun room with pool view, and separate family room - all ideal for entertaining guests or simply relaxing in style, 3 spacious bedrooms, and primary bedroom with 2 full bathrooms and walk-in closet. This property also includes a charming guest home with 1 bedroom and 1 bath - perfect for extended family, visitors or as a rental opportunity. Cozy up on cool evenings next to one of the two fireplaces-one in the living room and other in the primary bedroom, or take a dip in the refreshing pool during warm summer days. With so much space and versatility, this custom-built home truly has it all with these additional highlights: PAID SOLAR, RV parking, tons of other parking, sparkling pool with automatic pool cover, huge secure pet run with entrance off primary bathroom, lots of covered patio space, 2 car garage with 10 garage door opening, horse stables, farm animal cages, 2 tack rooms, practice arena, feeding stalls, fruit trees, and connected sewer. Don't miss your chance to own this incredible slice of paradise - schedule your showing today before it's too late!
Location
State CA
County San Bernardino
Area Ontario (91762)
Interior
Interior Features Granite Counters, Recessed Lighting
Cooling Central Forced Air
Flooring Carpet, Tile
Fireplaces Type FP in Family Room
Equipment Dishwasher, Disposal, Microwave, Double Oven, Gas Stove
Appliance Dishwasher, Disposal, Microwave, Double Oven, Gas Stove
Laundry Laundry Room
Exterior
Exterior Feature Stucco, Wood
Parking Features Garage
Garage Spaces 2.0
Fence Chain Link
Pool Below Ground, Private
Utilities Available Electricity Connected, Natural Gas Connected, Sewer Connected, Water Connected
View Mountains/Hills, Neighborhood
Roof Type Tile/Clay
Total Parking Spaces 2
Building
Lot Description Curbs, Sidewalks, Landscaped
Story 1
Sewer Public Sewer
Water Public
Architectural Style Ranch
Level or Stories 1 Story
Construction Status Additions/Alterations,Building Permit
Others
Monthly Total Fees $10
Miscellaneous Horse Allowed,Horse Facilities,Value in Land,Gutters,Horse Property Improved
Acceptable Financing Submit
Listing Terms Submit
Special Listing Condition Standard

"My job is to find and attract mastery-based agents to the office, protect the culture, and make sure everyone is happy! "






