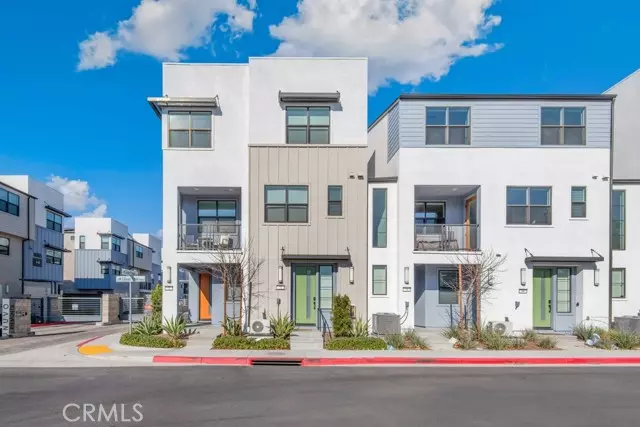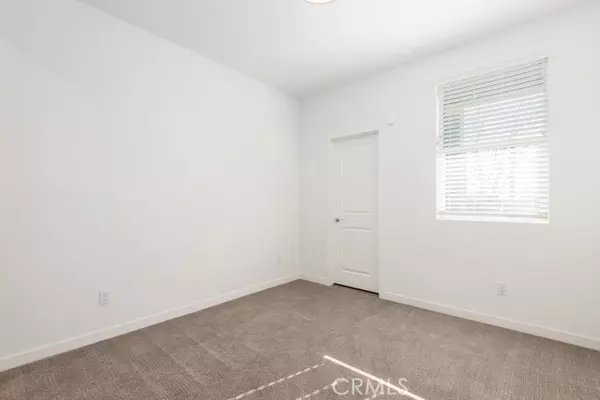3 Beds
4 Baths
1,654 SqFt
3 Beds
4 Baths
1,654 SqFt
Key Details
Property Type Condo
Listing Status Active
Purchase Type For Sale
Square Footage 1,654 sqft
Price per Sqft $399
MLS Listing ID CV25006644
Style All Other Attached
Bedrooms 3
Full Baths 3
Half Baths 1
HOA Fees $286/mo
HOA Y/N Yes
Year Built 2022
Lot Size 805 Sqft
Acres 0.0185
Property Description
Low property taxes and low HOA! Discover this beautifully upgraded 3-bedroom, 3.5-bath, 3-story townhome by New Home Company, offering 1,654 sq. ft. of thoughtfully designed living space. The open floor plan showcases a modern kitchen with quartz countertops, a decorative backsplash, a spacious island, stainless steel appliances, and crisp white cabinetryall overlooking the inviting living area. The primary bedroom is a tranquil retreat with a spa-inspired ensuite and a walk-in closet, while the additional bedrooms are well-sized and complemented by stylishly updated bathrooms. The community features a serene green space, BBQ area, fire pit, and seating for gatherings. Ideally located just minutes from Ontario Mills Shopping Center, with Target, Toyota Arena, and Sams Club just a short stroll away. Enjoy quick access to both the 10 and 15 freeways, making this the perfect blend of comfort and convenience!
Location
State CA
County San Bernardino
Area Ontario (91764)
Interior
Interior Features Living Room Balcony, Pantry, Recessed Lighting
Cooling Central Forced Air
Flooring Linoleum/Vinyl
Equipment Gas Oven, Gas Range
Appliance Gas Oven, Gas Range
Laundry Laundry Room
Exterior
Parking Features Gated, Garage
Garage Spaces 2.0
View Neighborhood
Roof Type Shingle
Total Parking Spaces 2
Building
Story 3
Lot Size Range 1-3999 SF
Sewer Public Sewer
Water Public
Level or Stories 3 Story
Others
Monthly Total Fees $311
Miscellaneous Urban
Acceptable Financing Cash, Conventional, Cash To New Loan
Listing Terms Cash, Conventional, Cash To New Loan
Special Listing Condition Standard

"My job is to find and attract mastery-based agents to the office, protect the culture, and make sure everyone is happy! "






