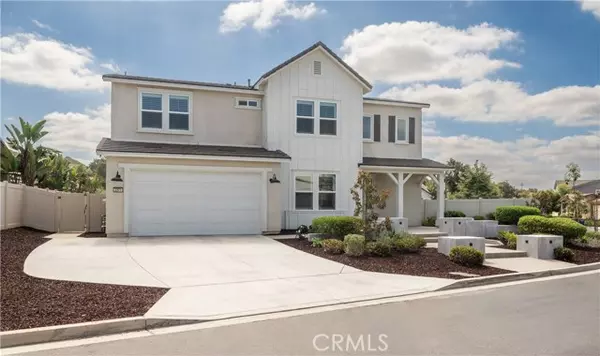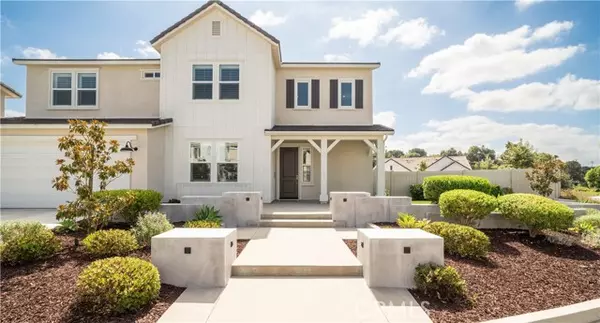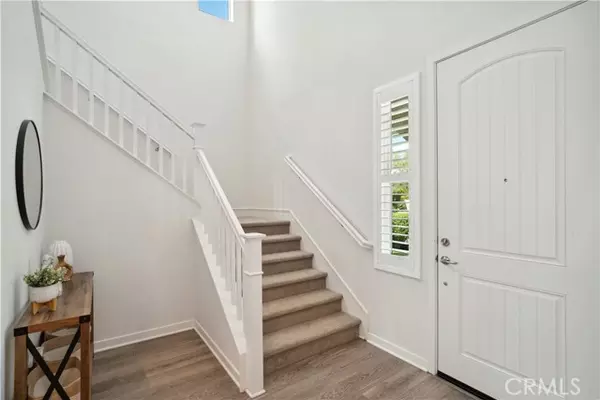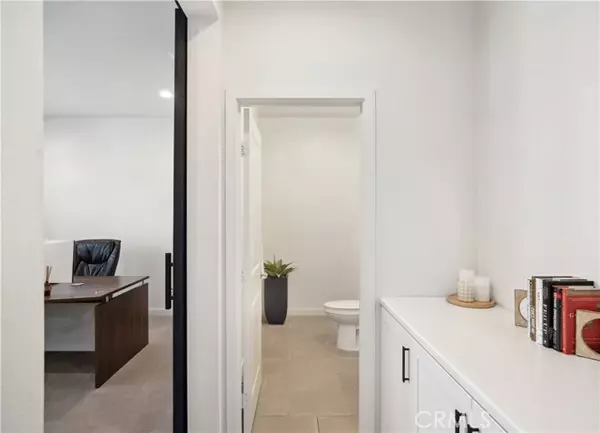5 Beds
4 Baths
3,443 SqFt
5 Beds
4 Baths
3,443 SqFt
OPEN HOUSE
Sat Jan 18, 11:00am - 1:00pm
Sun Jan 19, 1:00pm - 4:00pm
Key Details
Property Type Single Family Home
Sub Type Detached
Listing Status Active
Purchase Type For Sale
Square Footage 3,443 sqft
Price per Sqft $515
Subdivision Vista
MLS Listing ID SW25006271
Style Detached
Bedrooms 5
Full Baths 3
Half Baths 1
Construction Status Turnkey
HOA Fees $364/mo
HOA Y/N Yes
Year Built 2020
Lot Size 9,418 Sqft
Acres 0.2162
Property Description
Discover Luxury Living in the Exclusive Oak Creek Community Welcome to Oak Creek, a hidden gem nestled in the tranquil backroads of Buena Creek. This private, gated enclave of just 24 homes offers unparalleled luxury living, surrounded by lush greenery, breathtaking hillside views, and serene privacy. This modern farmhouse-style home's main level is designed with family living and entertaining in mind. The open-concept layout features a chefs kitchen with a spacious island, a five-burner cooktop, a walk-in pantry, and ample storageperfect for hosting gatherings. Both the dining and family rooms showcase oversized sliding doors, opening to stunning mountain vistas, the soothing sound of waterfalls from the pool, and refreshing breezes. Tucked away on the main floor is a junior suite with its own full bathroom and walk-in closet, conveniently located near the three-car tandem garage. Adjacent is a spacious office/flex room, separated by a modern barn door for added privacy. Upstairs, youll find a massive loft, generously sized bedrooms, and a primary suite that offers spectacular hillside views. The primary suite also includes dual walk-in closets, an oversized soaking tub, and a glass-enclosed shower. The oversized backyard is a blank canvas, ready for your personal touch to create the ultimate entertainers paradise. The custom saltwater pool and spa, less than a year old, boast a large baja shelfideal for lounging, enjoying a drink, or spending time with family and friends. The raised beam adds extra space for sunbathing or relaxing under the sun. This beautifully maintained home is ready for your finishing touches. Dont miss the opportunity to own a piece of luxury in this one-of-a-kind community.
Location
State CA
County San Diego
Community Vista
Area Vista (92084)
Zoning A70
Interior
Interior Features Attic Fan, Pantry, Recessed Lighting
Heating Natural Gas
Cooling Central Forced Air, Energy Star, Whole House Fan
Flooring Carpet, Linoleum/Vinyl, Tile
Equipment Dishwasher, Disposal, Microwave, Gas Stove, Self Cleaning Oven, Gas Range
Appliance Dishwasher, Disposal, Microwave, Gas Stove, Self Cleaning Oven, Gas Range
Exterior
Exterior Feature Stucco, Wood
Parking Features Gated, Direct Garage Access, Garage, Garage - Single Door
Garage Spaces 3.0
Fence Vinyl
Pool Below Ground, Private, Heated, Permits, Waterfall, Tile
Utilities Available Cable Available, Electricity Available, Natural Gas Available, Phone Available, Sewer Available, Water Available
View Mountains/Hills, Pool, Courtyard
Roof Type Flat Tile
Total Parking Spaces 6
Building
Story 2
Lot Size Range 7500-10889 SF
Sewer Public Sewer
Water Public
Architectural Style Modern
Level or Stories 2 Story
Construction Status Turnkey
Schools
Elementary Schools Vista Unified School District
Middle Schools Vista Unified School District
High Schools Vista Unified School District
Others
Monthly Total Fees $418
Miscellaneous Gutters,Storm Drains,Suburban
Acceptable Financing Cash, Conventional, VA, Submit
Listing Terms Cash, Conventional, VA, Submit
Special Listing Condition Standard

"My job is to find and attract mastery-based agents to the office, protect the culture, and make sure everyone is happy! "






