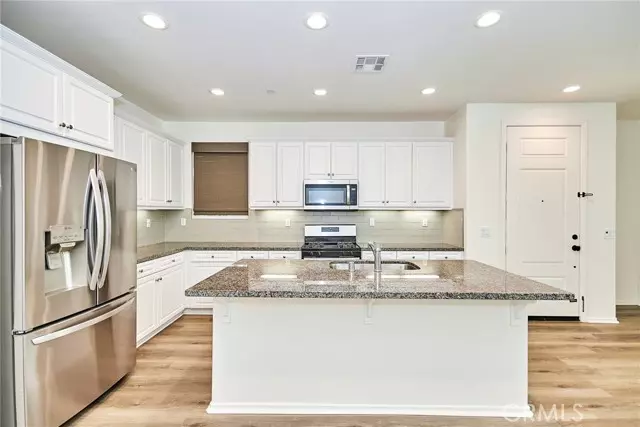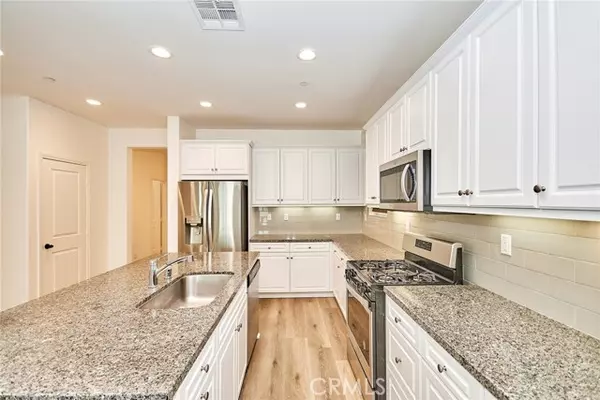4 Beds
3 Baths
2,275 SqFt
4 Beds
3 Baths
2,275 SqFt
Key Details
Property Type Condo
Listing Status Active
Purchase Type For Sale
Square Footage 2,275 sqft
Price per Sqft $324
MLS Listing ID WS25001343
Style All Other Attached
Bedrooms 4
Full Baths 3
HOA Fees $198/mo
HOA Y/N Yes
Year Built 2018
Lot Size 3,258 Sqft
Acres 0.0748
Property Description
Welcome to this exceptional home nestled in the heart of the highly sought-after Ontario Ranch neighborhood, within the vibrant and well-maintained "New Haven" community. The house with 4 bedrooms, 3 bathrooms, and an expansive 2,275 square feet of living space, this residence combines modern design with thoughtful functionality. The oversized kitchen is a chef's dream, featuring a spacious island, recessed lighting, and a decorative tile backsplash that adds a touch of elegance. A downstairs bedroom and full bathroom provide versatility, making it perfect for guests or multi-generational living. Upstairs, youll find a conveniently located laundry room and a luxurious primary suite. The primary suite includes a spa-inspired bathroom complete with a walk-in shower, soaking tub, dual sinks, and a generous walk-in closet. Two additional bedrooms share a practical Jack & Jill bathroom, offering comfort and convenience. Enjoy access to an array of HOA amenities, including a sparkling swimming pool and playground, providing endless opportunities for recreation. Conveniently located close to shopping, dining, and major freeways (15 and 60), this home is a must-see for those seeking comfort and convenience in a vibrant community.
Location
State CA
County San Bernardino
Area Ontario (91762)
Interior
Interior Features Corian Counters, Recessed Lighting
Cooling Central Forced Air
Flooring Linoleum/Vinyl
Equipment Dishwasher, Gas Oven, Gas Range
Appliance Dishwasher, Gas Oven, Gas Range
Laundry Laundry Room, Inside
Exterior
Parking Features Direct Garage Access
Garage Spaces 2.0
Pool Community/Common
Roof Type Tile/Clay
Total Parking Spaces 2
Building
Lot Description Sidewalks
Story 2
Lot Size Range 1-3999 SF
Sewer Public Sewer
Water Public
Level or Stories 2 Story
Others
Monthly Total Fees $540
Acceptable Financing Cash, Conventional, FHA, VA, Cash To New Loan
Listing Terms Cash, Conventional, FHA, VA, Cash To New Loan
Special Listing Condition Standard

"My job is to find and attract mastery-based agents to the office, protect the culture, and make sure everyone is happy! "






