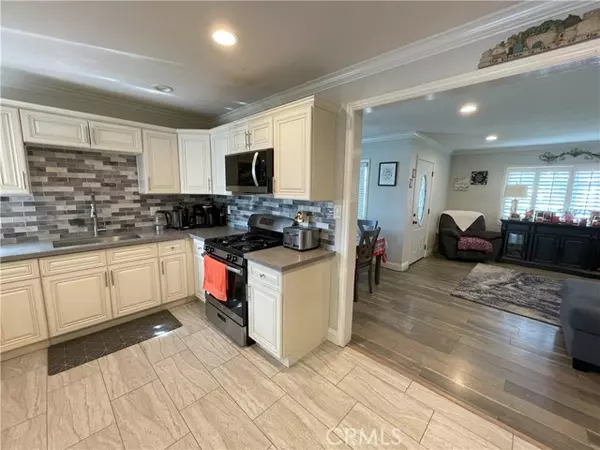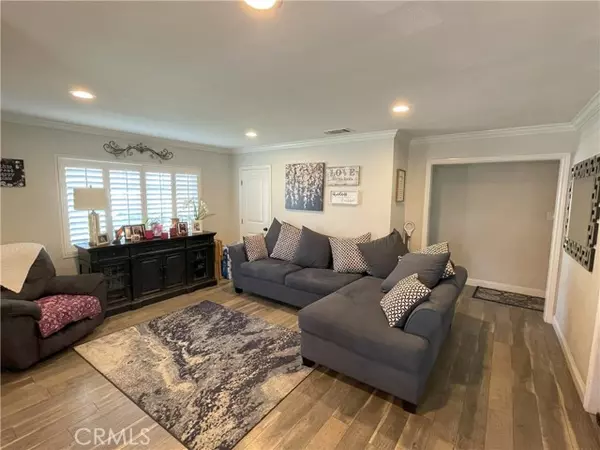4 Beds
3 Baths
1,555 SqFt
4 Beds
3 Baths
1,555 SqFt
OPEN HOUSE
Sat Jan 18, 12:00pm - 4:00pm
Sun Jan 19, 12:00pm - 4:00pm
Key Details
Property Type Single Family Home
Sub Type Detached
Listing Status Active
Purchase Type For Sale
Square Footage 1,555 sqft
Price per Sqft $391
MLS Listing ID DW25000278
Style Detached
Bedrooms 4
Full Baths 3
Construction Status Updated/Remodeled
HOA Y/N No
Year Built 1954
Lot Size 8,500 Sqft
Acres 0.1951
Lot Dimensions 8500
Property Description
Investors or large families dream! Welcome to this classic remodeled 3-bedroom, 2-bath home (complete with a master bedroom and bath) featuring a permitted detached 1-bedroom, 1-bath ADU that can accommodate a second family, serve as an office or function as a rental unit to help with the mortgage. Enjoy modern tile and laminate flooring throughout. The dining room is open to the kitchen, showcasing white cabinets and quartz countertops, complimented by a versatile tile backsplash. The home also boasts the convenience of indoor laundry, central A/C and heating, double pane windows, blinds and recessed lighting that adds warmth to every corner. While the living room and dining area provide functional spaces, the inviting den centered around a sleek and modern warming fireplace, creates the perfect cozy retreat for relaxing evenings. Sliding doors lead from the den to the spacious backyard enhancing the indoor-outdoor flow and making it a breeze to enjoy sunny days and fun gatherings. The generous 8,500 sq. ft. lot is ideal for hosting memorable barbecues and entertaining events. Additionally, the home features energy-efficient solar panels and a generator sub-panel for added peace of mind.
Location
State CA
County San Bernardino
Area Rialto (92376)
Interior
Interior Features Recessed Lighting
Heating Solar
Cooling Central Forced Air, Dual
Flooring Laminate, Tile
Fireplaces Type Den
Equipment Dishwasher, Microwave, Solar Panels, Gas Stove
Appliance Dishwasher, Microwave, Solar Panels, Gas Stove
Laundry Inside
Exterior
Parking Features Garage
Garage Spaces 1.0
Fence Wood
Utilities Available See Remarks
View City Lights
Roof Type Composition
Total Parking Spaces 1
Building
Lot Description Corner Lot, Sidewalks
Story 1
Lot Size Range 7500-10889 SF
Sewer Public Sewer
Water Public
Architectural Style Contemporary
Level or Stories 1 Story
Construction Status Updated/Remodeled
Others
Acceptable Financing Conventional, FHA, VA
Listing Terms Conventional, FHA, VA
Special Listing Condition Standard

"My job is to find and attract mastery-based agents to the office, protect the culture, and make sure everyone is happy! "






