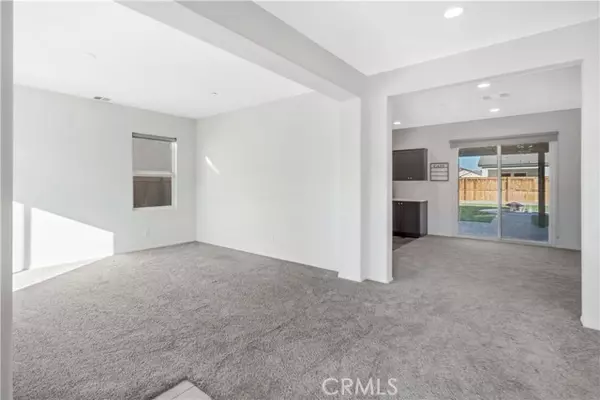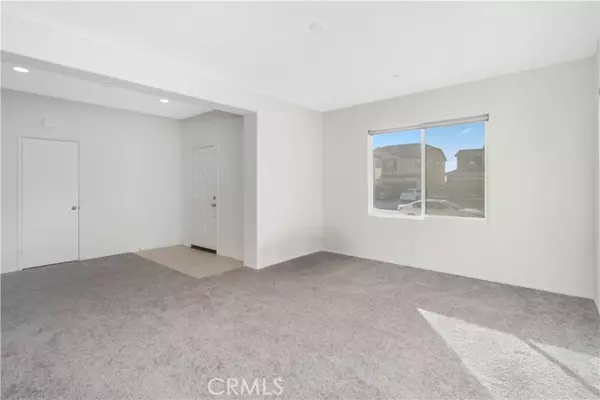4 Beds
3 Baths
2,288 SqFt
4 Beds
3 Baths
2,288 SqFt
Key Details
Property Type Single Family Home
Sub Type Detached
Listing Status Active
Purchase Type For Sale
Square Footage 2,288 sqft
Price per Sqft $240
MLS Listing ID SR25001809
Style Detached
Bedrooms 4
Full Baths 2
Half Baths 1
HOA Y/N No
Year Built 2023
Lot Size 6,098 Sqft
Acres 0.14
Property Description
Step into this highly upgraded home and be swept away with the beautiful view of the backyard right in front of you. A covered patio with fan, fire pit, water drainage from back to front, wood fence and gorgeous astro turf that will never need watering or mowing. Inside enjoy an open floor plan with a formal living room and open family room with cozy fireplace. Enjoy cooking on the stainless steel appliances, abundance of cabinets, pantry, and Corian counters. Find convenience on the second floor with an upstairs laundry room. The master offers a garden tub, separate shower and walk in closet. An on demand water heater ensures unending hot water. Window coverings are throughout and solar is paid for. A VA loan is in place for any buyer who may qualify to assume it. This property qualifies for USDA financing. Please verify with your lender.
Location
State CA
County Kern
Area Rosamond (93560)
Interior
Interior Features Corian Counters
Heating Natural Gas
Cooling Central Forced Air
Flooring Carpet, Linoleum/Vinyl
Fireplaces Type FP in Family Room
Equipment Dishwasher, Disposal, Microwave, Gas Oven, Gas Range
Appliance Dishwasher, Disposal, Microwave, Gas Oven, Gas Range
Laundry Laundry Room, Inside
Exterior
Exterior Feature Stucco
Parking Features Garage - Two Door
Garage Spaces 2.0
Fence Wood
Utilities Available Electricity Connected, Natural Gas Connected, Sewer Connected, Water Connected
View Neighborhood
Roof Type Tile/Clay
Total Parking Spaces 2
Building
Lot Description Curbs, Sidewalks
Story 2
Lot Size Range 4000-7499 SF
Sewer Public Sewer
Water Public
Architectural Style Traditional
Level or Stories 2 Story
Others
Monthly Total Fees $89
Acceptable Financing Cash, Conventional, FHA, VA
Listing Terms Cash, Conventional, FHA, VA
Special Listing Condition Standard

"My job is to find and attract mastery-based agents to the office, protect the culture, and make sure everyone is happy! "






