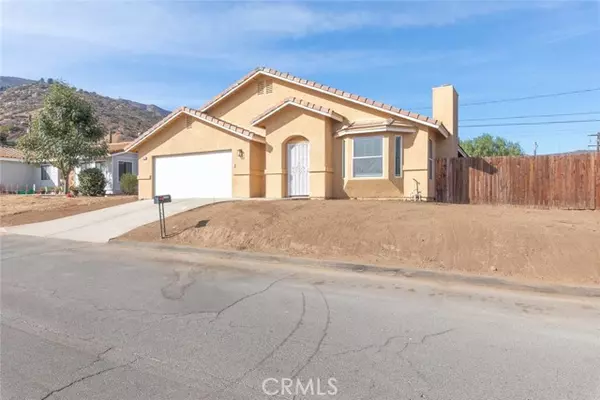4 Beds
3 Baths
1,938 SqFt
4 Beds
3 Baths
1,938 SqFt
Key Details
Property Type Single Family Home
Sub Type Detached
Listing Status Active
Purchase Type For Sale
Square Footage 1,938 sqft
Price per Sqft $307
MLS Listing ID IG24254565
Style Detached
Bedrooms 4
Full Baths 2
Half Baths 1
HOA Y/N No
Year Built 2003
Lot Size 9,148 Sqft
Acres 0.21
Property Description
**Back on the Market** Welcome to this beautifully updated 4-bedroom, 2.5-bath home, perfectly located on a spacious corner lot with potential RV parking. This residence has been thoughtfully remodeled from top to bottom, offering a seamless blend of modern finishes and functional living spaces. Step inside to discover a bright, open floor plan with new laminate flooring throughout. The expansive family room features a cozy fireplace, creating the perfect spot to relax and unwind. Recessed lighting throughout the home and light/fan fixtures in every bedroom and living area add a touch of elegance and warmth. The heart of the home is the completely renovated kitchen, showcasing brand-new cabinetry, stunning quartz countertops, and top-of-the-line stainless steel appliances. The bathrooms have also been expertly remodeled, with new vanities, toilets, and modern finishes that add a spa-like feel to the space. Enjoy the ease of new interior and exterior paint, along with new blinds on every window, allowing for a fresh and inviting atmosphere throughout the entire home. Additional highlights include a large, flat backyard with room for outdoor entertaining and the possibility of RV parking, making this home ideal for those who need extra space. This is a move-in ready gem that combines comfort, style, and convenience, all in one perfect package. This home is also close to schools, shopping and recreational areas. Don't miss out on the opportunity to make this dream home yours!
Location
State CA
County Riverside
Area Riv Cty-Lake Elsinore (92530)
Zoning R-1
Interior
Interior Features Recessed Lighting
Cooling Central Forced Air
Flooring Laminate
Fireplaces Type FP in Family Room
Equipment Dishwasher, Disposal, Microwave, Gas Oven, Gas Range
Appliance Dishwasher, Disposal, Microwave, Gas Oven, Gas Range
Laundry Laundry Room
Exterior
Exterior Feature Stucco
Parking Features Garage
Garage Spaces 2.0
Utilities Available Cable Available, Electricity Connected, Natural Gas Connected, Water Connected
View Mountains/Hills
Total Parking Spaces 2
Building
Lot Description Corner Lot
Story 1
Lot Size Range 7500-10889 SF
Sewer Unknown
Water Public
Level or Stories 1 Story
Others
Monthly Total Fees $1
Miscellaneous Foothills
Acceptable Financing Cash, Conventional, FHA, Cash To Existing Loan, Submit
Listing Terms Cash, Conventional, FHA, Cash To Existing Loan, Submit
Special Listing Condition Standard

"My job is to find and attract mastery-based agents to the office, protect the culture, and make sure everyone is happy! "






