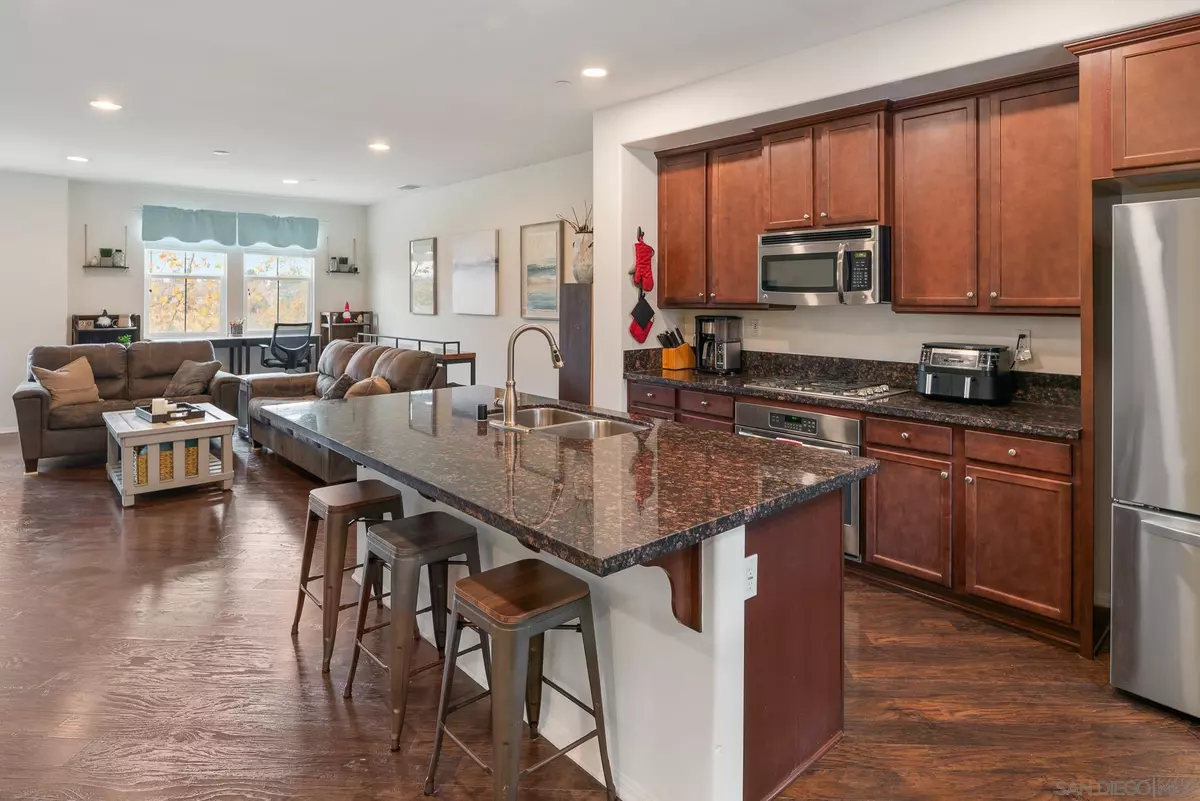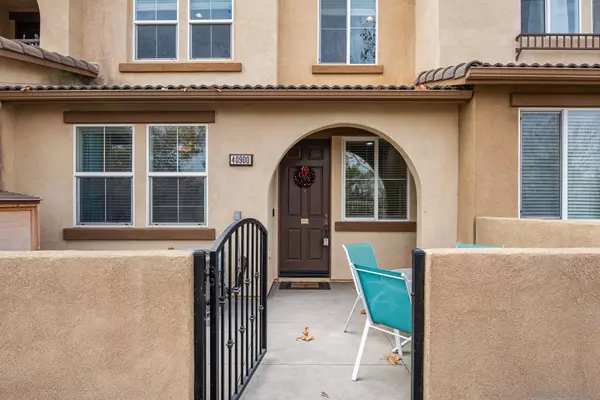4 Beds
3 Baths
2,066 SqFt
4 Beds
3 Baths
2,066 SqFt
Key Details
Property Type Condo
Sub Type Condominium
Listing Status Active
Purchase Type For Sale
Square Footage 2,066 sqft
Price per Sqft $268
MLS Listing ID 240028804
Style Townhome
Bedrooms 4
Full Baths 2
Half Baths 1
HOA Fees $230/mo
HOA Y/N Yes
Year Built 2015
Property Description
and a large living space for entertaining and relaxing. Tucked away on the third level are the bedrooms including the primary bedroom and ensuite bathroom, laundry room two additional bedrooms and a full bath. The solid flooring in the common areas and newer carpet in the bedrooms provides warmth and functionality. This floor plan includes direct access to the three-car garage, two side by side with a third tandem spot perfect for your home gym, third vehicle or storage. Community amenities include a swimming pool, spa and playground. Minutes away from shopping, dining, entertainment and the 15 freeway!
Location
State CA
County Riverside
Community Out Of Area
Area Riv Cty-Murrieta (92562)
Building/Complex Name The Ridge at Cal Oaks
Rooms
Master Bedroom 16x12
Bedroom 2 10x13
Bedroom 3 9x10
Bedroom 4 11x10
Living Room 20x20
Dining Room 17x5
Kitchen 20x12
Interior
Heating Natural Gas
Cooling Central Forced Air, Dual
Flooring Carpet, Laminate
Equipment Dishwasher, Disposal, Microwave, Gas Range
Steps No
Appliance Dishwasher, Disposal, Microwave, Gas Range
Laundry Laundry Room
Exterior
Exterior Feature Stucco
Parking Features Attached, Tandem
Garage Spaces 3.0
Pool Community/Common
Community Features BBQ, Playground, Pool
Complex Features BBQ, Playground, Pool
Roof Type Tile/Clay
Total Parking Spaces 3
Building
Story 3
Lot Size Range 0 (Common Interest)
Sewer Sewer Available
Water Available
Level or Stories 3 Story
Others
Ownership Condominium
Monthly Total Fees $354
Acceptable Financing Cal Vet, Cash, Conventional, FHA, VA
Listing Terms Cal Vet, Cash, Conventional, FHA, VA
Pets Allowed Yes

"My job is to find and attract mastery-based agents to the office, protect the culture, and make sure everyone is happy! "






