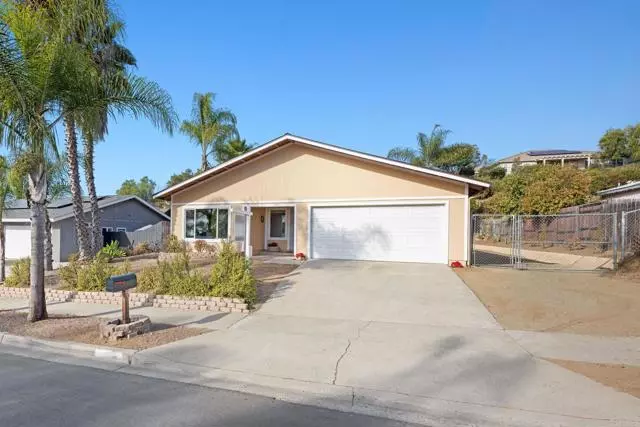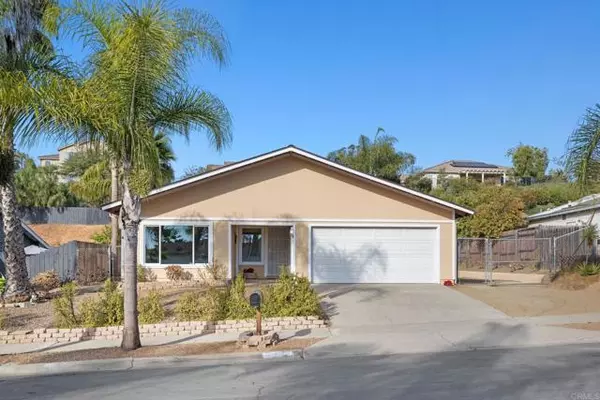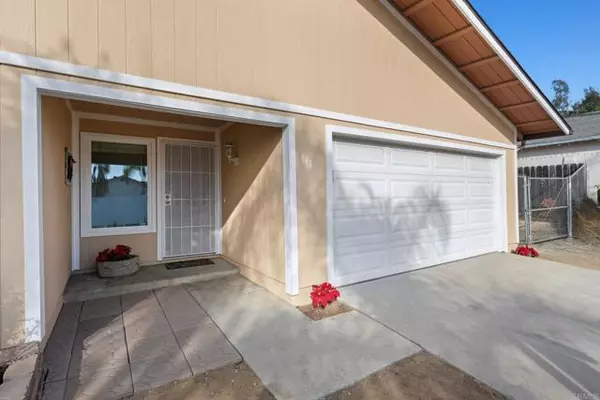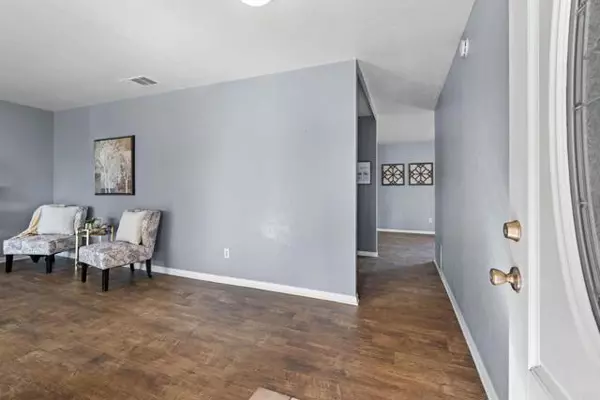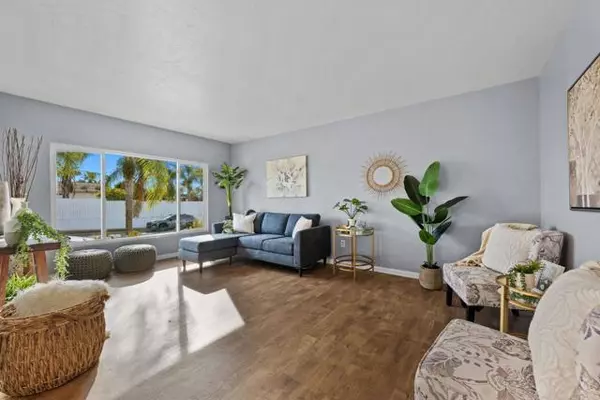4 Beds
2 Baths
1,351 SqFt
4 Beds
2 Baths
1,351 SqFt
OPEN HOUSE
Sun Jan 19, 11:00am - 2:00pm
Key Details
Property Type Single Family Home
Sub Type Detached
Listing Status Active
Purchase Type For Sale
Square Footage 1,351 sqft
Price per Sqft $614
MLS Listing ID NDP2410705
Style Detached
Bedrooms 4
Full Baths 2
Construction Status Updated/Remodeled
HOA Y/N No
Year Built 1971
Lot Size 8,400 Sqft
Acres 0.1928
Property Description
Spacious Single-Level Home in a Tranquil Vista Neighborhood. Imagine coming home to this thoughtfully upgraded single-level home, nestled in a peaceful Vista neighborhood perfect for families or multi-generational living. With four spacious bedrooms and two bathrooms, this property offers versatility and comfort for all. The homes layout features dual master bedrooms, including one with its own private entranceperfect for extended family, guests, or even a rental opportunity with separate entries. The main master suite is generously sized, complete with two closets, providing ample storage. Step into the beautifully renovated kitchen, where white shaker cabinets, gleaming quartz countertops, and stainless steel appliances create a bright and modern space thats ready for cooking and gathering. The luxury vinyl flooring, new one year old roof, updated vinyl windows throughout the home offer both style and energy efficiency. The oversized living room is a true centerpiece, with space for multiple seating areas, making it ideal for entertaining or relaxing with loved ones. A convenient mudroom cut-out near the entry provides a perfect spot for extra storage, while a built-in shelf area near the kitchen can serve as a pantry or additional storage space. The large backyard offers endless possibilities, whether you envision hosting outdoor gatherings, creating a play area for children, or adding a guest house or pool. A spacious area for RV or boat parking further enhances the homes functionality. An oversized two-car garage provides even more storage options, while the homes location adds to its appeal. Its conveniently situated near shopping, dining, and walking distance to Vista High School. Another bonus is this home is not situated in an HOA! This home combines modern upgrades, versatile living spaces, and a serene neighborhood settingeverything you need to create a warm and inviting place to call home. VA and FHA welcomed!
Location
State CA
County San Diego
Area Vista (92084)
Zoning R-1:SINGLE
Interior
Flooring Linoleum/Vinyl
Equipment Disposal, Microwave, Gas Stove, Gas Range
Appliance Disposal, Microwave, Gas Stove, Gas Range
Laundry Garage
Exterior
Parking Features Direct Garage Access, Garage - Two Door, Garage Door Opener
Garage Spaces 2.0
Roof Type Shingle
Total Parking Spaces 2
Building
Lot Description Curbs, Sidewalks
Story 1
Lot Size Range 7500-10889 SF
Level or Stories 1 Story
Construction Status Updated/Remodeled
Schools
Elementary Schools Vista Unified School District
Middle Schools Vista Unified School District
High Schools Vista Unified School District
Others
Acceptable Financing Cash, Conventional, FHA, VA
Listing Terms Cash, Conventional, FHA, VA
Special Listing Condition Standard

"My job is to find and attract mastery-based agents to the office, protect the culture, and make sure everyone is happy! "

