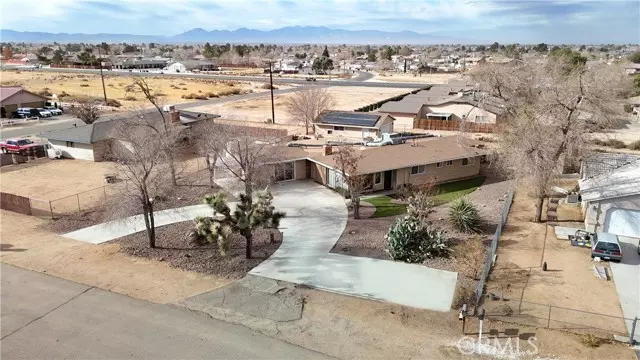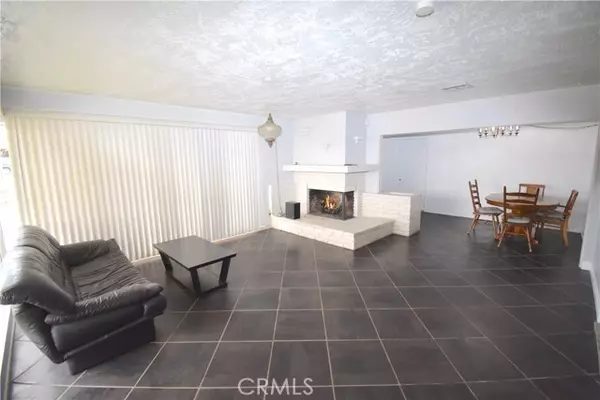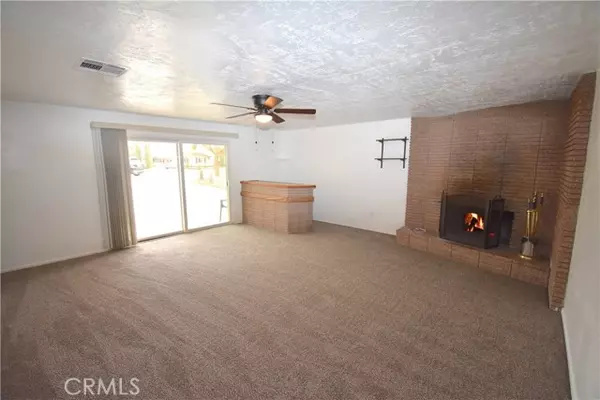4 Beds
2 Baths
2,476 SqFt
4 Beds
2 Baths
2,476 SqFt
Key Details
Property Type Single Family Home
Sub Type Detached
Listing Status Active
Purchase Type For Sale
Square Footage 2,476 sqft
Price per Sqft $181
MLS Listing ID IG24248641
Style Detached
Bedrooms 4
Full Baths 2
Construction Status Additions/Alterations,Repairs Cosmetic
HOA Y/N No
Year Built 1958
Lot Size 0.388 Acres
Acres 0.388
Property Description
Spacious Mid-Century Gem with Endless Possibilities! Welcome to 13076 Osage Rd, a 4-bedroom, 2-bathroom home boasting 2,476 sq. ft. of living space. Built in 1958, this home combines timeless mid-century charm with exceptional features to fit your lifestyle. Inside, you'll discover a huge den, perfect for entertaining, complete with a built-in bar and a lovely fireplace. The home also includes a versatile room that could serve as an additional sleeping area, a home office, a gym, or? It offers flexibility for your needs. The very large master bedroom provides a private retreat, while the abundance of closets and storage throughout the home ensures everything has its place. Freshly painted and carpeted, this property features an easy-care backyard that offers a perfect blend of relaxation and low maintenance. The property also features a standout Steeno-designed detached garagebig enough for at least four cars and workshop, making it ideal for car enthusiasts, hobbyists, or additional storage. Situated on a spacious lot, at the end of a cul-de-sac, this home is ready for your personal touches to make it your own. Conveniently located in Apple Valley, its close to local amenities while offering plenty of privacy. Added benefit, solar lease helps keep the electric bill down. Dont miss the chance to own this unique and versatile property!
Location
State CA
County San Bernardino
Area Apple Valley (92308)
Interior
Interior Features Formica Counters
Cooling Central Forced Air
Flooring Carpet, Linoleum/Vinyl, Tile
Fireplaces Type FP in Living Room, Den
Equipment Dishwasher, Electric Oven
Appliance Dishwasher, Electric Oven
Laundry Kitchen, Other/Remarks
Exterior
Exterior Feature Stucco
Parking Features Tandem, Garage, Garage - Single Door
Garage Spaces 4.0
Fence Average Condition, Chain Link
Utilities Available Cable Available, Electricity Connected, Natural Gas Available, Phone Available, Water Available, Sewer Not Available
View Desert, Peek-A-Boo
Roof Type Shingle
Total Parking Spaces 4
Building
Lot Description Cul-De-Sac
Story 1
Sewer Conventional Septic
Water Public
Level or Stories 1 Story
Construction Status Additions/Alterations,Repairs Cosmetic
Others
Monthly Total Fees $28
Miscellaneous Suburban
Acceptable Financing Cash, Conventional, FHA, VA
Listing Terms Cash, Conventional, FHA, VA
Special Listing Condition Standard

"My job is to find and attract mastery-based agents to the office, protect the culture, and make sure everyone is happy! "






